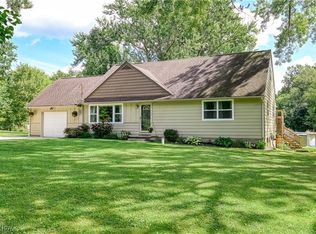Sold for $430,000
$430,000
5100 McCormick Rd, Ravenna, OH 44266
3beds
1,780sqft
Single Family Residence
Built in 2002
9.68 Acres Lot
$483,100 Zestimate®
$242/sqft
$2,021 Estimated rent
Home value
$483,100
Estimated sales range
Not available
$2,021/mo
Zestimate® history
Loading...
Owner options
Explore your selling options
What's special
Looking for privacy? This 3 bedroom, 2 bath home sits back off the road on a very private setting with beautiful landscaping. You are greeted with a front porch that would be a great place to sit and enjoy nature. As you enter into the home you will find a great room with vaulted ceilings and a wood burner to keep you cozy in the winter months. The kitchen has corian counter tops and a breakfast bar as well as a space for a table, located directly off the kitchen is a 4 seasons sun room with decks which makes for great entertaining or just enjoying the peaceful surroundings. Master bedroom has an ensuite bath with a tub and standing shower, a bay window lets in lots of natural light. On the other side of the home is 2 good sized bedrooms with one having a bay window. A walk out basement can be finished or is great for storage. There is also a 24 x 32 outbuiding with electric to store your toys or use as a workshop, a shed is located behind the outbuilding for more storage. Newer siding, newer roof, newer stove & refrigerator, newer softener
Zillow last checked: 8 hours ago
Listing updated: August 23, 2024 at 12:27pm
Listing Provided by:
Jan Potts janpottsrealtor@gmail.com216-509-0567,
RE/MAX Crossroads Properties
Bought with:
Ryan Poland, 2013004630
Jack Kohl Realty
Source: MLS Now,MLS#: 5051806 Originating MLS: Akron Cleveland Association of REALTORS
Originating MLS: Akron Cleveland Association of REALTORS
Facts & features
Interior
Bedrooms & bathrooms
- Bedrooms: 3
- Bathrooms: 2
- Full bathrooms: 2
- Main level bathrooms: 2
- Main level bedrooms: 3
Primary bedroom
- Description: Flooring: Carpet
- Features: Window Treatments
- Level: First
- Dimensions: 15 x 13
Bedroom
- Description: Flooring: Carpet
- Features: Window Treatments
- Level: First
- Dimensions: 13 x 10
Bedroom
- Description: Flooring: Carpet
- Features: Window Treatments
- Level: First
- Dimensions: 13 x 10
Primary bathroom
- Description: Ensuite with seperate shower & tub,Flooring: Linoleum
- Level: First
Dining room
- Description: Flooring: Wood
- Features: Window Treatments
- Level: First
- Dimensions: 12 x 11
Eat in kitchen
- Description: Flooring: Linoleum
- Features: Breakfast Bar, Window Treatments
- Level: First
- Dimensions: 10 x 12
Great room
- Description: vaulted ceolings and woodburner,Flooring: Carpet
- Features: Bookcases, Window Treatments
- Level: First
- Dimensions: 20 x 15
Laundry
- Level: First
Sunroom
- Description: Flooring: Carpet
- Level: First
- Dimensions: 15 x 13
Heating
- Electric, Fireplace(s), Heat Pump, Pellet Stove, Wood
Cooling
- Central Air, Heat Pump
Appliances
- Included: Dryer, Dishwasher, Range, Refrigerator, Water Softener, Washer
- Laundry: In Hall, Main Level
Features
- Breakfast Bar, Entrance Foyer, Vaulted Ceiling(s)
- Windows: Window Treatments
- Basement: Full,Unfinished,Walk-Out Access
- Number of fireplaces: 1
- Fireplace features: Pellet Stove, Wood Burning Stove, Wood Burning
Interior area
- Total structure area: 1,780
- Total interior livable area: 1,780 sqft
- Finished area above ground: 1,780
Property
Parking
- Total spaces: 4
- Parking features: Additional Parking, Attached, Concrete, Drain, Direct Access, Detached, Electricity, Garage, Garage Door Opener
- Attached garage spaces: 4
Features
- Levels: One
- Stories: 1
- Patio & porch: Rear Porch, Deck, Enclosed, Front Porch, Patio, Porch
- Has view: Yes
- View description: Trees/Woods
Lot
- Size: 9.68 Acres
- Features: Back Yard, Horse Property, Many Trees, Wooded
Details
- Additional structures: Outbuilding, Shed(s)
- Parcel number: 293300000002001
- Horses can be raised: Yes
Construction
Type & style
- Home type: SingleFamily
- Architectural style: Conventional,Ranch
- Property subtype: Single Family Residence
Materials
- Vinyl Siding
- Roof: Asphalt,Fiberglass
Condition
- Year built: 2002
Details
- Warranty included: Yes
Utilities & green energy
- Sewer: Septic Tank
- Water: Well
Community & neighborhood
Location
- Region: Ravenna
- Subdivision: Ravenna
Other
Other facts
- Listing terms: Cash,Conventional,FHA,VA Loan
Price history
| Date | Event | Price |
|---|---|---|
| 8/16/2024 | Sold | $430,000+1.2%$242/sqft |
Source: | ||
| 8/6/2024 | Pending sale | $425,000$239/sqft |
Source: | ||
| 7/15/2024 | Contingent | $425,000$239/sqft |
Source: | ||
| 7/8/2024 | Listed for sale | $425,000+97.8%$239/sqft |
Source: | ||
| 11/19/2013 | Sold | $214,900$121/sqft |
Source: MLS Now #3407133 Report a problem | ||
Public tax history
| Year | Property taxes | Tax assessment |
|---|---|---|
| 2024 | $5,161 +6.5% | $117,810 +24.7% |
| 2023 | $4,846 +0.4% | $94,470 |
| 2022 | $4,826 +0.2% | $94,470 |
Find assessor info on the county website
Neighborhood: 44266
Nearby schools
GreatSchools rating
- 6/10West Main Elementary SchoolGrades: 3-4Distance: 2.4 mi
- 3/10Brown Middle SchoolGrades: 5-9Distance: 2.9 mi
- 5/10Ravenna High SchoolGrades: 9-12Distance: 2 mi
Schools provided by the listing agent
- District: Ravenna CSD - 6706
Source: MLS Now. This data may not be complete. We recommend contacting the local school district to confirm school assignments for this home.
Get a cash offer in 3 minutes
Find out how much your home could sell for in as little as 3 minutes with a no-obligation cash offer.
Estimated market value
$483,100
