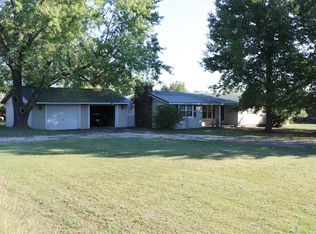Sold for $319,000
$319,000
5100 Rail Rd, Harrison, AR 72601
4beds
1,952sqft
Single Family Residence
Built in 1980
7.15 Acres Lot
$335,500 Zestimate®
$163/sqft
$2,178 Estimated rent
Home value
$335,500
Estimated sales range
Not available
$2,178/mo
Zestimate® history
Loading...
Owner options
Explore your selling options
What's special
Beautifully updated 4 bedroom and 3 bathroom home on 7.15 unrestricted acres in Boone County, AR. Land is fenced and ready for you to put some horses, cows or whatever you like in! Home has plenty of space for the family and an amazing screened in back porch to sit on and have your morning coffee. Property includes 2 shops and a brand new privacy fence!!
Zillow last checked: 8 hours ago
Listing updated: June 27, 2025 at 01:05pm
Listed by:
Cindy Dickey Jeff@jeffpratt.realtor,
United Country Property Connections
Bought with:
Cindy Dickey, EB00066429
United Country Property Connections
Source: ArkansasOne MLS,MLS#: 1306496 Originating MLS: Harrison District Board Of REALTORS
Originating MLS: Harrison District Board Of REALTORS
Facts & features
Interior
Bedrooms & bathrooms
- Bedrooms: 4
- Bathrooms: 3
- Full bathrooms: 3
Primary bedroom
- Level: Main
- Dimensions: 15'10" x 14'1"
Bedroom
- Level: Main
- Dimensions: 17'3" x 7'10"
Bedroom
- Level: Main
- Dimensions: 12'9" x 13'2"
Bedroom
- Level: Main
- Dimensions: 11'8" x 9'3"
Primary bathroom
- Level: Main
- Dimensions: 5' x 9'1"
Bathroom
- Level: Main
- Dimensions: 8'3" x 4'4"
Eat in kitchen
- Level: Main
- Dimensions: 28'4" X 14'3"
Living room
- Level: Main
- Dimensions: 24'6" x 13'10"
Utility room
- Level: Main
- Dimensions: 6'11 x 9'3"
Heating
- Central, Electric
Cooling
- Central Air, Electric
Appliances
- Included: Dishwasher, Electric Range, Electric Water Heater, Microwave, Refrigerator
- Laundry: Washer Hookup, Dryer Hookup
Features
- Built-in Features, Ceiling Fan(s), Eat-in Kitchen, Pantry, Walk-In Closet(s), Window Treatments
- Flooring: Carpet, Luxury Vinyl Plank
- Windows: Blinds
- Basement: Crawl Space
- Has fireplace: No
Interior area
- Total structure area: 1,952
- Total interior livable area: 1,952 sqft
Property
Parking
- Total spaces: 2
- Parking features: Attached, Garage, Garage Door Opener
- Has attached garage: Yes
- Covered spaces: 2
Accessibility
- Accessibility features: Accessible Approach with Ramp
Features
- Levels: One
- Stories: 1
- Patio & porch: Covered, Porch
- Exterior features: Gravel Driveway
- Pool features: None
- Fencing: Partial
- Waterfront features: None
Lot
- Size: 7.15 Acres
- Features: Cleared, Landscaped, Level, Not In Subdivision, Outside City Limits, Rural Lot
Details
- Additional structures: Outbuilding
- Additional parcels included: 02106282000
- Parcel number: 02106283000
- Special conditions: None
Construction
Type & style
- Home type: SingleFamily
- Architectural style: Traditional
- Property subtype: Single Family Residence
Materials
- Vinyl Siding
- Foundation: Block, Crawlspace
- Roof: Metal
Condition
- New construction: No
- Year built: 1980
Utilities & green energy
- Sewer: Septic Tank
- Water: Rural
- Utilities for property: Electricity Available, Septic Available
Community & neighborhood
Community
- Community features: Near Fire Station
Location
- Region: Harrison
- Subdivision: -
Price history
| Date | Event | Price |
|---|---|---|
| 6/27/2025 | Sold | $319,000-3%$163/sqft |
Source: | ||
| 5/21/2025 | Pending sale | $329,000$169/sqft |
Source: | ||
| 5/1/2025 | Listed for sale | $329,000$169/sqft |
Source: | ||
| 2/5/2025 | Listing removed | $329,000$169/sqft |
Source: United Country #03045-44410 Report a problem | ||
| 11/21/2024 | Listed for sale | $329,000$169/sqft |
Source: | ||
Public tax history
| Year | Property taxes | Tax assessment |
|---|---|---|
| 2024 | $652 -10.1% | $24,720 +0.1% |
| 2023 | $726 -6.2% | $24,690 +0.2% |
| 2022 | $774 +0.3% | $24,640 +0.2% |
Find assessor info on the county website
Neighborhood: 72601
Nearby schools
GreatSchools rating
- 8/10Harrison Middle SchoolGrades: 5-8Distance: 3.3 mi
- 7/10Harrison High SchoolGrades: 9-12Distance: 3.3 mi
- 8/10Skyline Heights Elementary SchoolGrades: 1-4Distance: 4 mi
Schools provided by the listing agent
- District: Harrison
Source: ArkansasOne MLS. This data may not be complete. We recommend contacting the local school district to confirm school assignments for this home.
Get pre-qualified for a loan
At Zillow Home Loans, we can pre-qualify you in as little as 5 minutes with no impact to your credit score.An equal housing lender. NMLS #10287.
