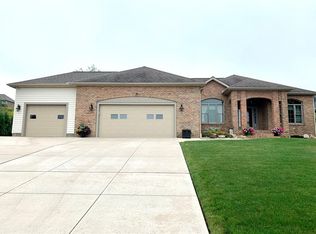Sold for $590,000 on 11/17/23
$590,000
5100 Reese Rd, Erie, PA 16510
4beds
3,783sqft
Single Family Residence
Built in 2005
0.65 Acres Lot
$628,100 Zestimate®
$156/sqft
$3,679 Estimated rent
Home value
$628,100
$597,000 - $660,000
$3,679/mo
Zestimate® history
Loading...
Owner options
Explore your selling options
What's special
Impeccable Finazzo built home with lake views to cherish from sunup til sundown. A chefs delite!Stunning custom hickory kitchen with center island, designer back splash with sparkling granite countertops. Master suite with jacuzzi tub, shower and spacious walk in closet.Tray ceilings throughout this well appointed custom home.Fully finished lower level with bedroom/office, exercise area, family room, billiard table, shower bath, storage areas, walk up to garage, walk out to rear yard and exceptionally finished entertainment area. A one in a million/once in a lifetime/a view in a century - finally the home of your dreams can be yours!
Zillow last checked: 8 hours ago
Listing updated: November 17, 2023 at 01:30pm
Listed by:
Holly Propst (814)825-7761,
Weichert Realtors - The Pro Group
Bought with:
Sarah Hordusky, AB069494
Marsha Marsh RES Peach
Source: GEMLS,MLS#: 172301Originating MLS: Greater Erie Board Of Realtors
Facts & features
Interior
Bedrooms & bathrooms
- Bedrooms: 4
- Bathrooms: 4
- Full bathrooms: 3
- 1/2 bathrooms: 1
Primary bedroom
- Description: Suite
- Level: First
- Dimensions: 13x13
Bedroom
- Level: First
- Dimensions: 12x10
Bedroom
- Level: First
- Dimensions: 11x11
Bedroom
- Level: Lower
- Dimensions: 15x11
Primary bathroom
- Level: First
Dining room
- Description: Formal
- Level: First
- Dimensions: 13x11
Exercise room
- Level: Lower
- Dimensions: 15x12
Family room
- Description: Walkout
- Level: Lower
- Dimensions: 33x18
Other
- Level: First
Other
- Level: Lower
Half bath
- Level: First
Kitchen
- Description: Island
- Level: First
- Dimensions: 19x14
Laundry
- Level: First
- Dimensions: 8x8
Living room
- Description: Fireplace
- Level: First
- Dimensions: 25x15
Heating
- Forced Air, Gas
Cooling
- Central Air
Appliances
- Included: Dishwasher, Electric Oven, Electric Range, Disposal, Microwave, Refrigerator
Features
- Ceiling Fan(s)
- Flooring: Carpet, Hardwood, Laminate
- Basement: Full,Finished
- Number of fireplaces: 1
- Fireplace features: Wood Burning
Interior area
- Total structure area: 3,783
- Total interior livable area: 3,783 sqft
Property
Parking
- Total spaces: 6
- Parking features: Attached, Garage Door Opener
- Attached garage spaces: 3
Features
- Levels: One
- Stories: 1
- Patio & porch: Deck
- Exterior features: Deck
- Has view: Yes
- View description: Lake
- Has water view: Yes
- Water view: Lake
Lot
- Size: 0.65 Acres
- Dimensions: 110 x 261 x 0 x 0
- Features: Level
Details
- Parcel number: 27060197.0069.00
- Zoning description: R-1
Construction
Type & style
- Home type: SingleFamily
- Architectural style: One Story
- Property subtype: Single Family Residence
Materials
- Brick, Vinyl Siding
- Roof: Composition
Condition
- Good Condition,Resale
- Year built: 2005
Utilities & green energy
- Sewer: Public Sewer
- Water: Public
Community & neighborhood
Location
- Region: Erie
HOA & financial
Other fees
- Deposit fee: $10,000
Other
Other facts
- Listing terms: Conventional
- Road surface type: Paved
Price history
| Date | Event | Price |
|---|---|---|
| 11/17/2023 | Sold | $590,000-1.7%$156/sqft |
Source: GEMLS #172301 Report a problem | ||
| 10/7/2023 | Pending sale | $599,900$159/sqft |
Source: GEMLS #172301 Report a problem | ||
| 9/30/2023 | Listed for sale | $599,900+92.3%$159/sqft |
Source: GEMLS #172301 Report a problem | ||
| 7/26/2005 | Sold | $312,000$82/sqft |
Source: Public Record Report a problem | ||
Public tax history
| Year | Property taxes | Tax assessment |
|---|---|---|
| 2025 | $9,597 +2.9% | $336,900 |
| 2024 | $9,331 +8% | $336,900 |
| 2023 | $8,637 +2.8% | $336,900 |
Find assessor info on the county website
Neighborhood: Northwest Harborcreek
Nearby schools
GreatSchools rating
- 6/10Rolling Ridge El SchoolGrades: K-6Distance: 1.3 mi
- 7/10Harbor Creek Junior High SchoolGrades: 7-8Distance: 2.5 mi
- 6/10Harbor Creek Senior High SchoolGrades: 9-12Distance: 2.5 mi
Schools provided by the listing agent
- District: Harborcreek
Source: GEMLS. This data may not be complete. We recommend contacting the local school district to confirm school assignments for this home.

Get pre-qualified for a loan
At Zillow Home Loans, we can pre-qualify you in as little as 5 minutes with no impact to your credit score.An equal housing lender. NMLS #10287.
