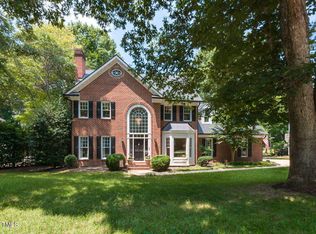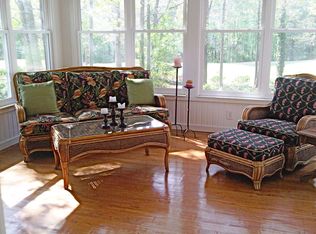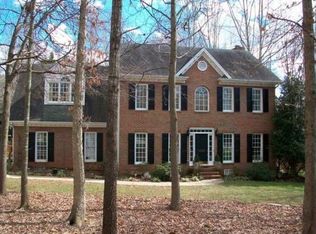Welcome to this beautifully landscaped home located on the 7th fairway of Devils Ridge Golf Course in Sunset Ridge! The foyer welcomes you with warm hardwood floors that carry through most all of the first floor. To the left is a formal living room featuring crown and a triple window to let in lots of natural light. To the right is the formal dining room that hosts an inverted trey ceiling with recessed lights and is wrapped with a chair rail. Cooking is a delight in the gourmet kitchen that includes granite counters, stainless steel double ovens and dishwasher, a gas cook-top, 42-inch cabinets with crown and rope trim details, a center island with breakfast bar, and two pantries. Enjoy your morning coffee in the breakfast area while gazing out the triple window that overlooks the plush green golf course. Relax by the marble-surround gas fireplace in the family room that also features a wall of windows and a French door leading to the back deck. Visiting family and friends will enjoy having their own first floor bedroom and updated full bath. Journey upstairs to the master suite that boasts a trey ceiling with recessed lights, a ceiling fan, and a sitting room. The vaulted master bath has a double vanity, jetted tub, tile surround shower, separate water closet, tile floors, and a large walk-in closet. The secondary bedrooms are both a good size with great closet space. A spacious bonus room offers additional living space with a double door closet, a ceiling fan, and attic access doors. There is also an unfinished walk-up attic perfect for additional storage space. Entertaining is a breeze on the spacious back deck that overlooks the golf course. Combined with a neutral color scheme and fine details, this home is move-in ready!
This property is off market, which means it's not currently listed for sale or rent on Zillow. This may be different from what's available on other websites or public sources.


