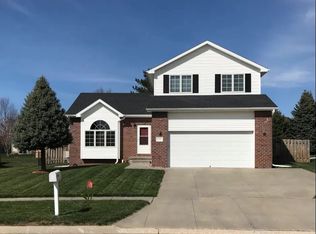Wonderfully kept ranch living in South Lincoln! This home boasts a 3-car garage, ample storage and open floor plan. Immaculate, like new. Spacious rec room in basement. Large informal dining with bay window and beautiful manicured lawn. This home has been lightly lived in since it was built.
This property is off market, which means it's not currently listed for sale or rent on Zillow. This may be different from what's available on other websites or public sources.
