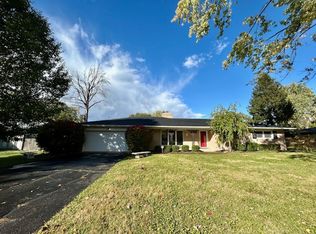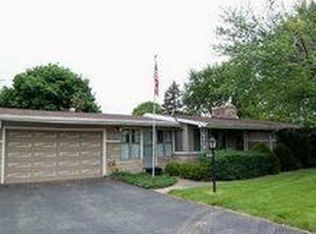Sold
$180,000
5101 Dickson Rd, Indianapolis, IN 46226
3beds
2,888sqft
Residential, Single Family Residence
Built in 1955
0.46 Acres Lot
$216,400 Zestimate®
$62/sqft
$1,846 Estimated rent
Home value
$216,400
$180,000 - $253,000
$1,846/mo
Zestimate® history
Loading...
Owner options
Explore your selling options
What's special
Wow, Opportunity is knocking!! This 3 bed, 2 bath, has been lovingly cared for by one owner it's whole life! In addition to generously sized rooms on the main floor there is a full basement. All of this situated on nearly half an acre. Whether you're a first time buyer who's looking for a fixer upper or an investor looking to expand your portfolio - this is the one you're looking for!
Zillow last checked: 8 hours ago
Listing updated: June 21, 2025 at 03:08pm
Listing Provided by:
Stephanie Evelo 317-506-4663,
Keller Williams Indy Metro NE,
Tyson Priest,
Keller Williams Indy Metro NE
Bought with:
William Link
New Western
Source: MIBOR as distributed by MLS GRID,MLS#: 22036869
Facts & features
Interior
Bedrooms & bathrooms
- Bedrooms: 3
- Bathrooms: 2
- Full bathrooms: 2
- Main level bathrooms: 2
- Main level bedrooms: 3
Primary bedroom
- Features: Carpet
- Level: Main
- Area: 208 Square Feet
- Dimensions: 16x13
Bedroom 2
- Features: Carpet
- Level: Main
- Area: 192 Square Feet
- Dimensions: 16x12
Bedroom 3
- Features: Carpet
- Level: Main
- Area: 192 Square Feet
- Dimensions: 16x12
Dining room
- Features: Hardwood
- Level: Main
- Area: 88 Square Feet
- Dimensions: 11x8
Family room
- Features: Carpet
- Level: Main
- Area: 448 Square Feet
- Dimensions: 28x16
Kitchen
- Features: Hardwood
- Level: Main
- Area: 110 Square Feet
- Dimensions: 11x10
Heating
- Forced Air
Appliances
- Included: Electric Cooktop, Dishwasher, Dryer, Electric Water Heater, Disposal, Gas Water Heater, Oven, Washer, Water Softener Owned
Features
- Attic Access
- Has basement: Yes
- Attic: Access Only
- Number of fireplaces: 1
- Fireplace features: Family Room
Interior area
- Total structure area: 2,888
- Total interior livable area: 2,888 sqft
- Finished area below ground: 0
Property
Parking
- Total spaces: 2
- Parking features: Attached
- Attached garage spaces: 2
Features
- Levels: One
- Stories: 1
- Patio & porch: Deck
- Fencing: Fenced,Fence Full Rear
Lot
- Size: 0.46 Acres
Details
- Parcel number: 490710108142000400
- Horse amenities: None
Construction
Type & style
- Home type: SingleFamily
- Architectural style: Ranch
- Property subtype: Residential, Single Family Residence
Materials
- Brick
- Foundation: Block
Condition
- New construction: No
- Year built: 1955
Utilities & green energy
- Water: Municipal/City
Community & neighborhood
Location
- Region: Indianapolis
- Subdivision: Devon Hills
Price history
| Date | Event | Price |
|---|---|---|
| 6/12/2025 | Sold | $180,000-21.7%$62/sqft |
Source: | ||
| 5/20/2025 | Pending sale | $230,000$80/sqft |
Source: | ||
| 5/9/2025 | Listed for sale | $230,000$80/sqft |
Source: | ||
Public tax history
| Year | Property taxes | Tax assessment |
|---|---|---|
| 2024 | $2,176 +2.4% | $201,300 |
| 2023 | $2,126 +21.4% | $201,300 +4% |
| 2022 | $1,751 +7.1% | $193,500 +22.2% |
Find assessor info on the county website
Neighborhood: Devington
Nearby schools
GreatSchools rating
- 3/10Skiles Test Elementary SchoolGrades: PK-6Distance: 3.1 mi
- 3/10Belzer Middle SchoolGrades: 7-8Distance: 2.6 mi
- 3/10Lawrence Central High SchoolGrades: 9-12Distance: 2.5 mi
Schools provided by the listing agent
- Elementary: Skiles Test Elementary School
- Middle: Belzer Middle School
- High: Lawrence Central High School
Source: MIBOR as distributed by MLS GRID. This data may not be complete. We recommend contacting the local school district to confirm school assignments for this home.
Get a cash offer in 3 minutes
Find out how much your home could sell for in as little as 3 minutes with a no-obligation cash offer.
Estimated market value$216,400
Get a cash offer in 3 minutes
Find out how much your home could sell for in as little as 3 minutes with a no-obligation cash offer.
Estimated market value
$216,400

