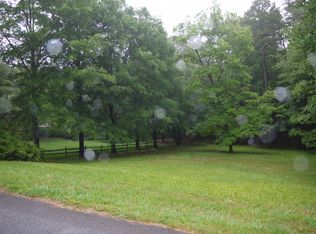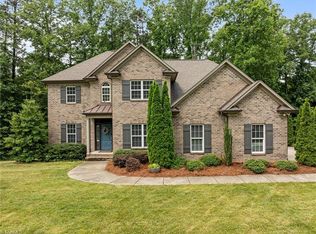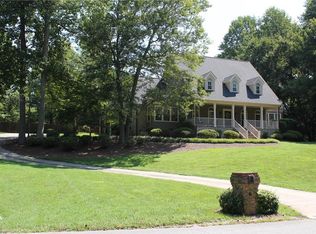Sold for $625,000 on 07/08/25
$625,000
5101 Millstaff Dr, Oak Ridge, NC 27310
4beds
3,150sqft
Stick/Site Built, Residential, Single Family Residence
Built in 1988
0.96 Acres Lot
$628,400 Zestimate®
$--/sqft
$3,589 Estimated rent
Home value
$628,400
$584,000 - $679,000
$3,589/mo
Zestimate® history
Loading...
Owner options
Explore your selling options
What's special
Stunning and meticulously maintained home in the heart of Oak Ridge is awaiting a new owner. As you drive up on the circular driveway, you will notice a lush and level yard that is inviting for the summertime cookouts. As you walk into the front door, beautiful hardwood flooring greets you throughout most of the main level. Traditional layout with dining and den and huge open kitchen, which is ideal for entertaining. The kitchen has gorgeous cabinets and granite countertops with a beautiful ceramic backsplash. This kitchen is every cook's desire with a huge island for prepping food and high-end appliances. Enjoy the primary bedroom on the main level with additional 3 bedrooms and loft upstairs. There is a walk-up attic with tons of storage which could be finished for additional space. This home does not lack storage. Large extended deck that is a grillers dream! Not to mention, a storage building that has been converted to a man cave/she shed that is wired. Don't miss out!
Zillow last checked: 8 hours ago
Listing updated: July 08, 2025 at 11:11am
Listed by:
Jennifer Washburn 336-932-4913,
RE/MAX Realty Consultants
Bought with:
Jessica Zombek Ferris, 263422
Keller Williams Realty Elite
Source: Triad MLS,MLS#: 1179880 Originating MLS: Greensboro
Originating MLS: Greensboro
Facts & features
Interior
Bedrooms & bathrooms
- Bedrooms: 4
- Bathrooms: 4
- Full bathrooms: 3
- 1/2 bathrooms: 1
- Main level bathrooms: 2
Primary bedroom
- Level: Main
- Dimensions: 19.58 x 14.17
Bedroom 2
- Level: Second
- Dimensions: 13.92 x 11.08
Bedroom 3
- Level: Second
- Dimensions: 13.92 x 12.25
Bedroom 4
- Level: Second
- Dimensions: 13.92 x 11.75
Breakfast
- Level: Main
- Dimensions: 14.08 x 11.58
Den
- Level: Main
- Dimensions: 20.5 x 13.42
Dining room
- Level: Main
- Dimensions: 14.5 x 13.92
Entry
- Level: Main
- Dimensions: 11 x 9.92
Kitchen
- Level: Main
- Dimensions: 13.5 x 13
Laundry
- Level: Main
- Dimensions: 10.42 x 5.92
Living room
- Level: Main
- Dimensions: 14.5 x 13.92
Loft
- Level: Second
- Dimensions: 12.25 x 10.58
Heating
- Fireplace(s), Heat Pump, Electric, Propane
Cooling
- Central Air
Appliances
- Included: Electric Water Heater
Features
- Basement: Crawl Space
- Number of fireplaces: 1
- Fireplace features: Den
Interior area
- Total structure area: 3,150
- Total interior livable area: 3,150 sqft
- Finished area above ground: 3,150
Property
Parking
- Total spaces: 2
- Parking features: Driveway, Garage, Attached, Garage Faces Side
- Attached garage spaces: 2
- Has uncovered spaces: Yes
Features
- Levels: Two
- Stories: 2
- Pool features: None
Lot
- Size: 0.96 Acres
Details
- Parcel number: 0162540
- Zoning: RS-40
- Special conditions: Owner Sale
Construction
Type & style
- Home type: SingleFamily
- Property subtype: Stick/Site Built, Residential, Single Family Residence
Materials
- Brick
Condition
- Year built: 1988
Utilities & green energy
- Sewer: Septic Tank
- Water: Public
Community & neighborhood
Location
- Region: Oak Ridge
- Subdivision: Staffordshire Estates
Other
Other facts
- Listing agreement: Exclusive Right To Sell
- Listing terms: Cash,Conventional,FHA,VA Loan
Price history
| Date | Event | Price |
|---|---|---|
| 7/8/2025 | Sold | $625,000-2.2% |
Source: | ||
| 5/11/2025 | Pending sale | $639,000 |
Source: | ||
| 5/5/2025 | Listed for sale | $639,000+113.1% |
Source: | ||
| 8/13/2015 | Sold | $299,900 |
Source: | ||
Public tax history
| Year | Property taxes | Tax assessment |
|---|---|---|
| 2025 | $3,687 | $395,100 |
| 2024 | $3,687 +2.8% | $395,100 |
| 2023 | $3,588 | $395,100 |
Find assessor info on the county website
Neighborhood: 27310
Nearby schools
GreatSchools rating
- 10/10Oak Ridge Elementary SchoolGrades: PK-5Distance: 1.5 mi
- 8/10Northwest Guilford Middle SchoolGrades: 6-8Distance: 1.7 mi
- 9/10Northwest Guilford High SchoolGrades: 9-12Distance: 1.6 mi
Schools provided by the listing agent
- Elementary: Oak Ridge
- Middle: Northwest Guilford
- High: Northwest
Source: Triad MLS. This data may not be complete. We recommend contacting the local school district to confirm school assignments for this home.
Get a cash offer in 3 minutes
Find out how much your home could sell for in as little as 3 minutes with a no-obligation cash offer.
Estimated market value
$628,400
Get a cash offer in 3 minutes
Find out how much your home could sell for in as little as 3 minutes with a no-obligation cash offer.
Estimated market value
$628,400


