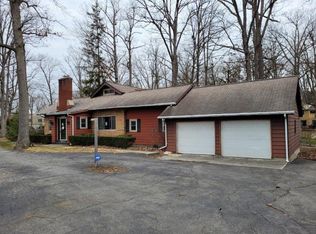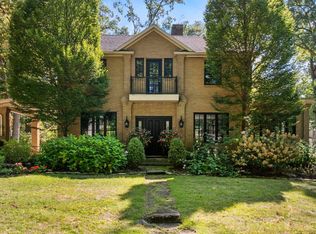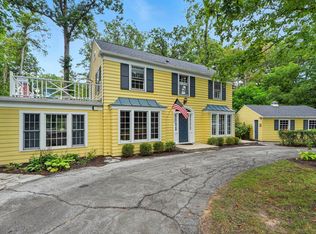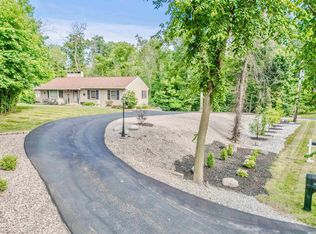Come check out this unique home in the Westwood subdivision! This home needs some TLC but has many features to love including 3 living areas, all large bedrooms along with a hidden master suite (down the spiral staircase), two car garage, balcony, deck, covered porch area, ceiling windows, beautiful brick fireplace, tons of storage, wooded lot, extra parking spaces and so much more! Accepting Cash & Conventional offers.
This property is off market, which means it's not currently listed for sale or rent on Zillow. This may be different from what's available on other websites or public sources.




