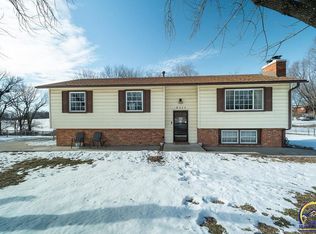It's due for a new front sidewalk and your decorating updates, but this lovingly-kept one-owner home offers lots of pluses. On a 1 acre lot, it backs to an undeveloped space in back and it faces an open field in front for almost-private front and back views. Expensive infrastructure updates include replacement windows, newer roof and gutters, deluxe crank-out awning over deck, and more. Large living spaces, 2 log-burning fireplaces recently repaired by Joe Steinbock. Ready for its next lucky owner now.
This property is off market, which means it's not currently listed for sale or rent on Zillow. This may be different from what's available on other websites or public sources.

