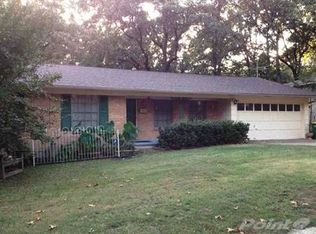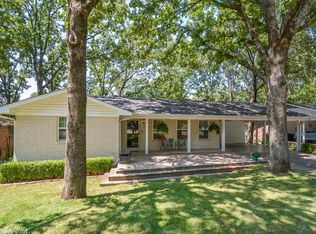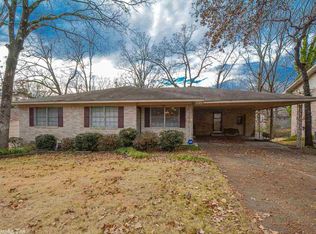Quiet location, this home is surrounded by beautiful homes and near the NEW Crestwood Elem School and The Old Mill. Updated Kitchen with new appliances. Completely remodeled basement, new windows, walls, plumbing, electrical, tile, & cabinets. New Roof 2013. Basement opens out to beautiful backyard patio. Three bedrooms upstairs. Two Big Rooms in basement with Big Bathroom Suite. Extra attic insulation. Fenced in backyard. Beautiful landscaping. Home Warranty!
This property is off market, which means it's not currently listed for sale or rent on Zillow. This may be different from what's available on other websites or public sources.


