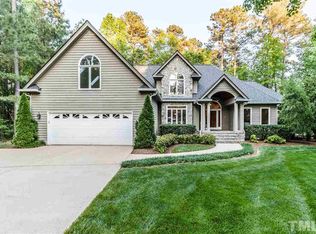Sold for $1,650,000
$1,650,000
5101 Roseland Ct, Raleigh, NC 27613
5beds
5,783sqft
Single Family Residence, Residential
Built in 1997
1.45 Acres Lot
$1,635,000 Zestimate®
$285/sqft
$5,845 Estimated rent
Home value
$1,635,000
$1.54M - $1.73M
$5,845/mo
Zestimate® history
Loading...
Owner options
Explore your selling options
What's special
Stunning 5-bed home in North Raleigh with a private oasis! Enjoy luxury outdoor living with a 43'x24' heated pool and spa plus firepit. Entertain friends and family with an outdoor kitchen that includes a wood burning pizza oven, pellet smoker/grill, Big Green Egg, stove burner, sink and two refrigerators. Overlooking this all is a huge covered veranda. Updated Thermador appliances including a steam oven & quartz island in the spacious kitchen. Elegant renovations include new carpet in bedrooms, fresh paint throughout, updated bathrooms, lighting and refinished hardwood floors. Home features transom doorways, formal living & family rooms with gas log fireplaces. Luxurious main floor master with a spa-like bath. Bonus third floor offers bar, offices & flex space. Truly a dream retreat!
Zillow last checked: 8 hours ago
Listing updated: October 28, 2025 at 12:23am
Listed by:
Linda Craft 919-235-0007,
Linda Craft Team, REALTORS,
Steve Kruger 919-740-9795,
Linda Craft Team, REALTORS
Bought with:
Will Fitzgerald, 299708
Raleigh Realty Inc.
Source: Doorify MLS,MLS#: 10033645
Facts & features
Interior
Bedrooms & bathrooms
- Bedrooms: 5
- Bathrooms: 5
- Full bathrooms: 4
- 1/2 bathrooms: 1
Heating
- Central, Fireplace(s), Natural Gas
Cooling
- Central Air, Dual
Appliances
- Included: Dishwasher, Gas Cooktop, Microwave, Range Hood, Refrigerator, Stainless Steel Appliance(s), Oven
- Laundry: Laundry Room
Features
- Bathtub/Shower Combination, Bookcases, Breakfast Bar, Built-in Features, Pantry, Ceiling Fan(s), Crown Molding, Entrance Foyer, Granite Counters, High Ceilings, Kitchen Island, Master Downstairs, Quartz Counters, Separate Shower, Shower Only, Soaking Tub, Tray Ceiling(s), Walk-In Closet(s), Walk-In Shower
- Flooring: Carpet, Hardwood, Tile
- Number of fireplaces: 2
- Fireplace features: Family Room, Living Room
Interior area
- Total structure area: 5,783
- Total interior livable area: 5,783 sqft
- Finished area above ground: 5,783
- Finished area below ground: 0
Property
Parking
- Total spaces: 4
- Parking features: Attached, Garage, Garage Faces Side
- Attached garage spaces: 2
- Uncovered spaces: 2
Features
- Levels: Three Or More, Two
- Stories: 2
- Exterior features: Fenced Yard, Fire Pit, Gas Grill, Outdoor Grill, Outdoor Kitchen, Private Yard
- Pool features: Heated, In Ground, Outdoor Pool, Waterfall
- Fencing: Back Yard
- Has view: Yes
Lot
- Size: 1.45 Acres
- Features: Back Yard, Cul-De-Sac, Landscaped, Wooded
Details
- Parcel number: 0799015148
- Zoning: R-40W
- Special conditions: Standard
Construction
Type & style
- Home type: SingleFamily
- Architectural style: Traditional, Transitional
- Property subtype: Single Family Residence, Residential
Materials
- Stucco
- Foundation: Raised
- Roof: Shingle
Condition
- New construction: No
- Year built: 1997
Details
- Builder name: Mason Williams
Utilities & green energy
- Sewer: Septic Tank
- Water: Public
Community & neighborhood
Community
- Community features: None
Location
- Region: Raleigh
- Subdivision: Olde Creedmoor
HOA & financial
HOA
- Has HOA: Yes
- HOA fee: $363 annually
- Services included: None
Price history
| Date | Event | Price |
|---|---|---|
| 7/10/2024 | Sold | $1,650,000+8.2%$285/sqft |
Source: | ||
| 7/1/2024 | Pending sale | $1,525,000$264/sqft |
Source: | ||
| 7/1/2024 | Listed for sale | $1,525,000$264/sqft |
Source: | ||
| 6/10/2024 | Contingent | $1,525,000$264/sqft |
Source: | ||
| 6/5/2024 | Listed for sale | $1,525,000+106.9%$264/sqft |
Source: | ||
Public tax history
| Year | Property taxes | Tax assessment |
|---|---|---|
| 2025 | $9,016 +27.4% | $1,406,473 +23.8% |
| 2024 | $7,078 +13.9% | $1,136,506 +43.1% |
| 2023 | $6,213 +7.9% | $794,342 |
Find assessor info on the county website
Neighborhood: 27613
Nearby schools
GreatSchools rating
- 9/10Barton Pond ElementaryGrades: PK-5Distance: 1.1 mi
- 8/10West Millbrook MiddleGrades: 6-8Distance: 4.2 mi
- 9/10Leesville Road HighGrades: 9-12Distance: 2.7 mi
Schools provided by the listing agent
- Elementary: Wake - Barton Pond
- Middle: Wake - West Millbrook
- High: Wake - Leesville Road
Source: Doorify MLS. This data may not be complete. We recommend contacting the local school district to confirm school assignments for this home.
Get a cash offer in 3 minutes
Find out how much your home could sell for in as little as 3 minutes with a no-obligation cash offer.
Estimated market value
$1,635,000
