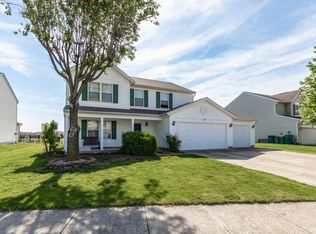Sold
$365,500
5101 W Bay Rd, Plainfield, IN 46168
4beds
3,418sqft
Residential, Single Family Residence
Built in 2001
0.27 Acres Lot
$359,300 Zestimate®
$107/sqft
$2,483 Estimated rent
Home value
$359,300
$327,000 - $395,000
$2,483/mo
Zestimate® history
Loading...
Owner options
Explore your selling options
What's special
Discover the allure of 5101 W Bay RD, PLAINFIELD, IN, a single-family residence nestled in Hendricks County, presented in great condition. Envision mornings in the kitchen, where modern countertops meet a beautiful backsplash, providing an inspiring space to prepare your favorite meals, perhaps while enjoying conversation at the large kitchen island. The living room offers a central fireplace, creating a space for relaxation and warmth as the days draw to a close. The home includes four bedrooms, providing options for restful nights and rejuvenating mornings. With double vanities and a walk-in shower, the bathrooms offer convenience and comfort. The deck extends the living area to the outdoors, offering a spot to unwind and enjoy the expansive 11761 square foot lot. This attractive 2372 square foot, two-story residence, built in 2001, awaits to be the backdrop for your life's moments.
Zillow last checked: 8 hours ago
Listing updated: July 18, 2025 at 02:14pm
Listing Provided by:
Lisa Helm 317-626-1222,
RE/MAX Centerstone
Bought with:
Cate Waggoner
RE/MAX Advanced Realty
Source: MIBOR as distributed by MLS GRID,MLS#: 22040638
Facts & features
Interior
Bedrooms & bathrooms
- Bedrooms: 4
- Bathrooms: 3
- Full bathrooms: 2
- 1/2 bathrooms: 1
- Main level bathrooms: 1
Primary bedroom
- Level: Upper
- Area: 255 Square Feet
- Dimensions: 17x15
Bedroom 2
- Level: Upper
- Area: 144 Square Feet
- Dimensions: 12x12
Bedroom 3
- Level: Upper
- Area: 144 Square Feet
- Dimensions: 12x12
Bedroom 4
- Level: Upper
- Area: 168 Square Feet
- Dimensions: 14x12
Dining room
- Level: Main
- Area: 270 Square Feet
- Dimensions: 18x15
Kitchen
- Level: Main
- Area: 192 Square Feet
- Dimensions: 16x12
Laundry
- Level: Upper
- Area: 54 Square Feet
- Dimensions: 9x6
Living room
- Level: Main
- Area: 408 Square Feet
- Dimensions: 24x17
Heating
- Forced Air
Cooling
- Central Air
Appliances
- Included: Electric Cooktop, Dishwasher, Microwave, Refrigerator
Features
- Kitchen Island, Vaulted Ceiling(s)
- Basement: Egress Window(s),Full,Interior Entry
Interior area
- Total structure area: 3,418
- Total interior livable area: 3,418 sqft
- Finished area below ground: 0
Property
Parking
- Total spaces: 2
- Parking features: Attached
- Attached garage spaces: 2
Features
- Levels: Two
- Stories: 2
- Has view: Yes
- View description: Neighborhood, Pond
- Water view: Pond
Lot
- Size: 0.27 Acres
- Features: Sidewalks, Street Lights
Details
- Parcel number: 321028369004000012
- Horse amenities: None
Construction
Type & style
- Home type: SingleFamily
- Architectural style: Traditional
- Property subtype: Residential, Single Family Residence
Materials
- Vinyl Siding
- Foundation: Concrete Perimeter
Condition
- New construction: No
- Year built: 2001
Details
- Builder name: Ryan Homes
Utilities & green energy
- Electric: 200+ Amp Service
- Water: Public
Community & neighborhood
Community
- Community features: Suburban
Location
- Region: Plainfield
- Subdivision: West Bay At Saratoga
HOA & financial
HOA
- Has HOA: Yes
- HOA fee: $220 annually
- Amenities included: Insurance, Maintenance
- Services included: Insurance, Maintenance
Price history
| Date | Event | Price |
|---|---|---|
| 7/18/2025 | Sold | $365,500+0.2%$107/sqft |
Source: | ||
| 6/16/2025 | Pending sale | $364,900$107/sqft |
Source: | ||
| 5/23/2025 | Listed for sale | $364,900+109.8%$107/sqft |
Source: | ||
| 5/7/2003 | Sold | $173,900$51/sqft |
Source: | ||
Public tax history
| Year | Property taxes | Tax assessment |
|---|---|---|
| 2024 | $2,437 +0.2% | $280,500 +5.1% |
| 2023 | $2,433 +13.1% | $267,000 +8% |
| 2022 | $2,152 +7.6% | $247,300 +12.2% |
Find assessor info on the county website
Neighborhood: 46168
Nearby schools
GreatSchools rating
- 9/10Central Elementary SchoolGrades: K-5Distance: 1.9 mi
- 8/10Plainfield Com Middle SchoolGrades: 6-8Distance: 2.1 mi
- 9/10Plainfield High SchoolGrades: 9-12Distance: 3.3 mi
Get a cash offer in 3 minutes
Find out how much your home could sell for in as little as 3 minutes with a no-obligation cash offer.
Estimated market value$359,300
Get a cash offer in 3 minutes
Find out how much your home could sell for in as little as 3 minutes with a no-obligation cash offer.
Estimated market value
$359,300
