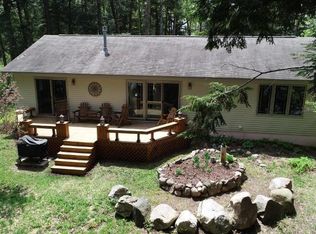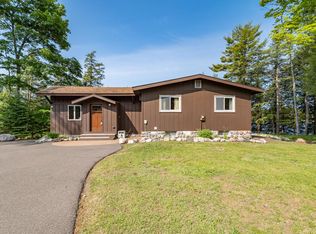Sold for $321,000
$321,000
5102 N Stafford Point Rd, Mercer, WI 54547
2beds
1,907sqft
Single Family Residence
Built in 1995
0.55 Acres Lot
$455,400 Zestimate®
$168/sqft
$2,358 Estimated rent
Home value
$455,400
$405,000 - $515,000
$2,358/mo
Zestimate® history
Loading...
Owner options
Explore your selling options
What's special
Beautiful year-round home with 150 ft of frontage on Mercer Lake! Located conveniently close to town yet privately situated amongst the variety of mature trees at the end of a dead-end road. Inside you’ll find an open concept living area with sprawling glass sliding door showcasing the waterfront views, ample kitchen cabinets, center snack island & spacious dining area ideal for entertaining guests. Lakeside Master bedroom has a walk-in closet & Master bath. First floor laundry, guest bedroom & a 2nd full bathroom complete the main level. Downstairs offers a large array of opportunities with a great lounging area, bonus room, full bathroom and storage room. Attached 2-car garage, paved driveway, lakeside concrete-slab patio, maintenance free vinyl siding, metal roof, city sewer & water. Natural gas is available at the road - on LP. Mercer Lake, which is known for its great swimming, fishing & recreation. Direct access to the snowmobile and ATV trails! One Owner
Zillow last checked: 8 hours ago
Listing updated: July 09, 2025 at 04:23pm
Listed by:
LEAH URSO 608-800-1107,
CENTURY 21 PIERCE REALTY - MERCER,
MICKI PIERCE-HOLMSTROM 715-476-2111,
CENTURY 21 PIERCE REALTY - MERCER
Bought with:
JENNA MALINOWSKI, 112118 - 94
CENTURY 21 PIERCE REALTY - MERCER
Source: GNMLS,MLS#: 207592
Facts & features
Interior
Bedrooms & bathrooms
- Bedrooms: 2
- Bathrooms: 3
- Full bathrooms: 3
Primary bedroom
- Level: First
- Dimensions: 13'9x12'3
Bedroom
- Level: First
- Dimensions: 9'10x12'3
Primary bathroom
- Level: First
Bathroom
- Level: Basement
Bathroom
- Level: First
Bonus room
- Level: Basement
- Dimensions: 14'9x13'1
Dining room
- Level: First
- Dimensions: 8'6x12'3
Family room
- Level: Basement
- Dimensions: 44'3x13'1
Kitchen
- Level: First
- Dimensions: 9'8x9
Living room
- Level: First
- Dimensions: 17'1x12'3
Heating
- Forced Air, Propane
Appliances
- Included: Dryer, Dishwasher, Electric Oven, Electric Range, Disposal, Microwave, Propane Water Heater, Refrigerator, Water Softener, Washer
- Laundry: Main Level
Features
- Ceiling Fan(s), Bath in Primary Bedroom, Main Level Primary, Walk-In Closet(s)
- Flooring: Carpet, Laminate, Vinyl
- Basement: Full,Partial,Partially Finished
- Attic: Scuttle
- Has fireplace: No
- Fireplace features: Free Standing, Gas
Interior area
- Total structure area: 1,907
- Total interior livable area: 1,907 sqft
- Finished area above ground: 1,202
- Finished area below ground: 705
Property
Parking
- Total spaces: 2
- Parking features: Attached, Garage, Two Car Garage, Driveway
- Attached garage spaces: 2
- Has uncovered spaces: Yes
Features
- Patio & porch: Patio
- Exterior features: Patio, Paved Driveway, Propane Tank - Leased
- Has view: Yes
- View description: Water
- Has water view: Yes
- Water view: Water
- Waterfront features: Shoreline - Sand, Shoreline - Gravel, Lake Front
- Body of water: MERCER
- Frontage type: Lakefront
- Frontage length: 150,150
Lot
- Size: 0.55 Acres
- Features: Cul-De-Sac, Dead End, Lake Front, Private, Steep Slope, Secluded, Sloped, Views, Wooded
Details
- Parcel number: 01232250000
Construction
Type & style
- Home type: SingleFamily
- Architectural style: Ranch
- Property subtype: Single Family Residence
Materials
- Vinyl Siding
- Foundation: Block
- Roof: Metal
Condition
- Year built: 1995
Utilities & green energy
- Electric: Circuit Breakers
- Sewer: Public Sewer
- Water: Public
- Utilities for property: Natural Gas Available, Other
Community & neighborhood
Community
- Community features: Shopping
Location
- Region: Mercer
Other
Other facts
- Ownership: Personal Rep
- Road surface type: Paved
Price history
| Date | Event | Price |
|---|---|---|
| 8/30/2024 | Sold | $321,000-8%$168/sqft |
Source: | ||
| 8/16/2024 | Contingent | $349,000$183/sqft |
Source: | ||
| 8/2/2024 | Price change | $349,000-3.1%$183/sqft |
Source: | ||
| 7/16/2024 | Price change | $360,000-4%$189/sqft |
Source: | ||
| 6/26/2024 | Listed for sale | $374,900-8.3%$197/sqft |
Source: | ||
Public tax history
| Year | Property taxes | Tax assessment |
|---|---|---|
| 2024 | $3,476 +14.9% | $244,500 |
| 2023 | $3,024 -14.8% | $244,500 |
| 2022 | $3,547 +1.2% | $244,500 |
Find assessor info on the county website
Neighborhood: 54547
Nearby schools
GreatSchools rating
- 5/10Mercer SchoolGrades: PK-12Distance: 0.6 mi
Schools provided by the listing agent
- Elementary: IR Mercer
- Middle: IR Mercer
- High: IR Mercer
Source: GNMLS. This data may not be complete. We recommend contacting the local school district to confirm school assignments for this home.
Get pre-qualified for a loan
At Zillow Home Loans, we can pre-qualify you in as little as 5 minutes with no impact to your credit score.An equal housing lender. NMLS #10287.

