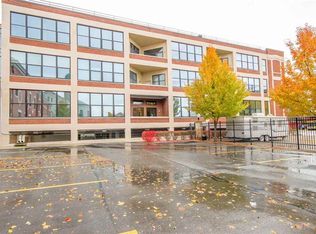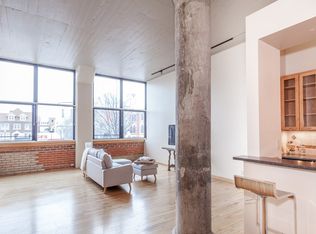This gorgeous CVE home is currently under construction! Welcome home to this 1625sqft Malibu floorplan which boasts an open and inviting living room with 11ft ceilings, that lead into the spacious kitchen/dining area. All 3 bedrooms, 2 full baths, and laundry are located upstairs, while an additional half bath is on the main level. This home also comes complete with a covered deck and full basement with egress window. Photos are from a previously built home and may depict upgrades. Contact us today to learn more about this property or one of the many others we currently have under construction!
This property is off market, which means it's not currently listed for sale or rent on Zillow. This may be different from what's available on other websites or public sources.

