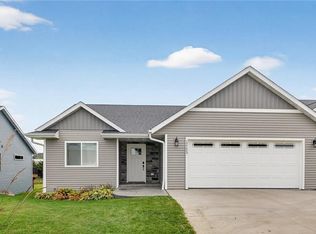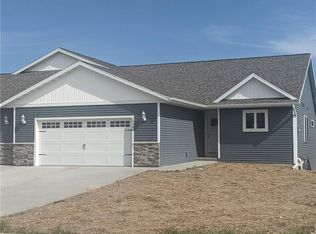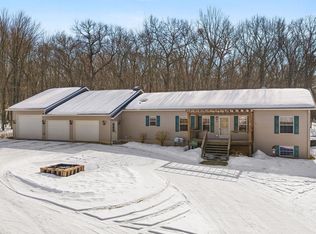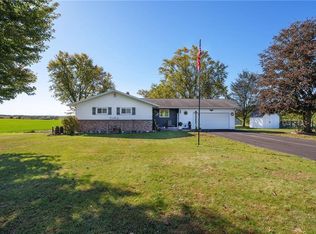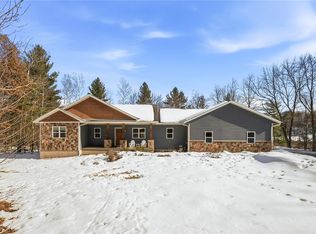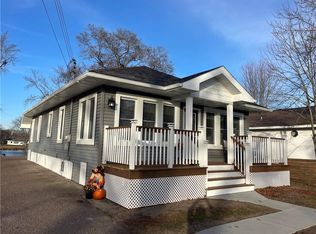This home, built by Steen Construction, showcases exceptional quality and attention to detail. The current owners have thoughtfully designed the floor plan, ensuring no aspect was overlooked. Featuring both a main-floor master suite and a lower-level master, the home offers flexibility and comfort. The open-concept layout includes a spacious kitchen with granite countertops, a gas stove, and a walk-in pantry—perfect for anyone who enjoys cooking. The generously sized dining area overlooks the private backyard, creating a great setting for meals and gatherings. Ideal for entertaining, the home provides plenty of space on the main level as well as in the expansive lower-level family room, which includes a wall bar and a stunning split-stone fireplace. Located in a newly developing neighborhood with easy access to major highways, the home offers convenience for commuters. Additional features include an attached, finished garage large enough for 4+ vehicles. This is truly a must-see home!
Pending
$624,900
51025 Ridge View Rd, Osseo, WI 54758
5beds
3,067sqft
Est.:
Single Family Residence
Built in 2018
0.45 Acres Lot
$-- Zestimate®
$204/sqft
$-- HOA
What's special
Expansive lower-level family roomGenerously sized dining areaWalk-in pantryWall barGas stovePrivate backyardStunning split-stone fireplace
- 406 days |
- 92 |
- 2 |
Likely to sell faster than
Zillow last checked: 8 hours ago
Listing updated: January 31, 2026 at 01:41pm
Listed by:
Mary F Rufledt 715-828-9347,
Elite Realty Group, LLC
Source: NorthstarMLS as distributed by MLS GRID,MLS#: 6649427
Facts & features
Interior
Bedrooms & bathrooms
- Bedrooms: 5
- Bathrooms: 4
- Full bathrooms: 3
- 1/2 bathrooms: 1
Bedroom
- Level: Lower
- Area: 143 Square Feet
- Dimensions: 11x13
Bedroom 2
- Level: Lower
- Area: 450 Square Feet
- Dimensions: 30x15
Bedroom 3
- Level: Main
- Area: 210 Square Feet
- Dimensions: 14x15
Bedroom 4
- Level: Lower
- Area: 143 Square Feet
- Dimensions: 11x13
Bedroom 5
- Level: Main
- Area: 169 Square Feet
- Dimensions: 13x13
Bathroom
- Level: Lower
- Area: 64 Square Feet
- Dimensions: 8x8
Bathroom
- Level: Main
- Area: 168 Square Feet
- Dimensions: 14x12
Bathroom
- Level: Lower
- Area: 42 Square Feet
- Dimensions: 7x6
Bathroom
- Level: Main
- Area: 45 Square Feet
- Dimensions: 9x5
Dining room
- Level: Main
- Area: 169 Square Feet
- Dimensions: 13x13
Family room
- Level: Lower
- Area: 273 Square Feet
- Dimensions: 13x21
Foyer
- Level: Main
- Area: 90 Square Feet
- Dimensions: 9x10
Foyer
- Level: Main
- Area: 80 Square Feet
- Dimensions: 10x8
Kitchen
- Level: Main
- Area: 195 Square Feet
- Dimensions: 15x13
Laundry
- Level: Lower
- Area: 80 Square Feet
- Dimensions: 8x10
Living room
- Level: Main
- Area: 361 Square Feet
- Dimensions: 19x19
Other
- Level: Main
- Area: 32 Square Feet
- Dimensions: 4x8
Heating
- Forced Air
Cooling
- Central Air
Appliances
- Included: Dishwasher, Disposal, Dryer, Exhaust Fan, Microwave, Range, Refrigerator, Washer
- Laundry: Lower Level, Laundry Room
Features
- Basement: Daylight,Finished,Full
- Number of fireplaces: 1
Interior area
- Total structure area: 3,067
- Total interior livable area: 3,067 sqft
- Finished area above ground: 1,848
- Finished area below ground: 1,219
Property
Parking
- Total spaces: 5
- Parking features: Attached
- Attached garage spaces: 5
Accessibility
- Accessibility features: Other
Features
- Levels: One
- Stories: 1
- Patio & porch: Deck
- Pool features: None
Lot
- Size: 0.45 Acres
Details
- Additional structures: Storage Shed
- Foundation area: 1848
- Parcel number: 265008110034
- Zoning description: Residential-Single Family
Construction
Type & style
- Home type: SingleFamily
- Property subtype: Single Family Residence
Condition
- New construction: No
- Year built: 2018
Utilities & green energy
- Electric: Circuit Breakers
- Gas: Natural Gas
- Sewer: City Sewer/Connected
- Water: City Water/Connected
Community & HOA
Community
- Subdivision: Oak Ridge Add
HOA
- Has HOA: No
Location
- Region: Osseo
Financial & listing details
- Price per square foot: $204/sqft
- Tax assessed value: $552,400
- Annual tax amount: $8,697
- Date on market: 1/15/2025
- Cumulative days on market: 407 days
Estimated market value
Not available
Estimated sales range
Not available
$2,916/mo
Price history
Price history
| Date | Event | Price |
|---|---|---|
| 1/31/2026 | Pending sale | $624,900$204/sqft |
Source: | ||
| 11/13/2025 | Price change | $624,900-3.9%$204/sqft |
Source: | ||
| 9/19/2025 | Price change | $650,000-10.3%$212/sqft |
Source: | ||
| 5/1/2025 | Price change | $724,900-3.3%$236/sqft |
Source: | ||
| 3/3/2025 | Price change | $749,900-3.2%$245/sqft |
Source: | ||
| 2/4/2025 | Price change | $774,900-3.1%$253/sqft |
Source: | ||
| 1/15/2025 | Listed for sale | $799,900$261/sqft |
Source: | ||
Public tax history
Public tax history
| Year | Property taxes | Tax assessment |
|---|---|---|
| 2024 | $8,697 +3.7% | $408,700 |
| 2023 | $8,387 -8.5% | $408,700 |
| 2022 | $9,167 -2.6% | $408,700 |
| 2021 | $9,412 +7% | $408,700 +0.1% |
| 2020 | $8,794 +328049.3% | $408,200 +408100% |
| 2017 | $3 +5.9% | $100 |
| 2016 | $3 +0.4% | $100 |
| 2015 | $3 -0.4% | $100 |
| 2014 | $3 -99.4% | $100 -99.4% |
| 2011 | $433 +1.6% | $17,000 |
| 2010 | $427 -36.1% | $17,000 -32% |
| 2009 | $667 | $25,000 |
Find assessor info on the county website
BuyAbility℠ payment
Est. payment
$3,715/mo
Principal & interest
$2877
Property taxes
$838
Climate risks
Neighborhood: 54758
Nearby schools
GreatSchools rating
- 6/10Osseo Elementary SchoolGrades: PK-5Distance: 1.1 mi
- 4/10Osseo Middle SchoolGrades: 6-8Distance: 1.4 mi
- 5/10Osseo-Fairchild High SchoolGrades: 9-12Distance: 1.4 mi
