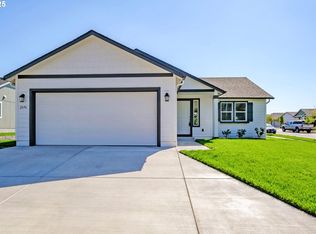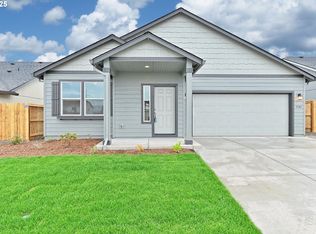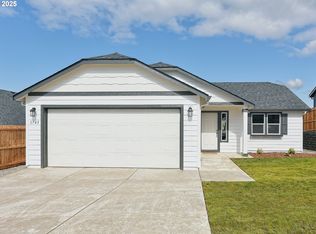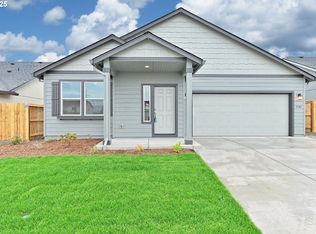Sold
$513,990
5103 Cedar View Dr, Springfield, OR 97478
3beds
1,743sqft
Residential, Single Family Residence
Built in 2025
6,098.4 Square Feet Lot
$467,700 Zestimate®
$295/sqft
$2,749 Estimated rent
Home value
$467,700
$430,000 - $505,000
$2,749/mo
Zestimate® history
Loading...
Owner options
Explore your selling options
What's special
The 1,743 square foot Middleton Plan that is MOVE IN READY offers a two-story layout with an open living and dining area on the main floor. The kitchen includes Maple cabinets, Quartz countertops, and comes with a stove, dishwasher, microwave, and refrigerator. LVP flooring is installed throughout the main living areas, bathrooms, and laundry room.Upstairs, the main suite includes a bathroom with a dual vanity, Quartz countertops, a private water closet, a shower, and an oversize closet. Two additional bedrooms share a full bathroom and have their own closet space. Home also has dual zone heating and cooling.This home also includes a covered patio with mountain views, a fully fenced yard, and a washer and dryer. Located in the Woodland Ridge community in the Thurston area, is nearby grocery stores, coffee shops, restaurants, and freeway access. Photos are of a similar home.
Zillow last checked: 8 hours ago
Listing updated: September 22, 2025 at 08:46am
Listed by:
Sashila Gonzalez 541-788-2281,
New Home Star Oregon, LLC
Bought with:
Brek Splittgerber, 201212408
Keller Williams Realty Eugene and Springfield
Source: RMLS (OR),MLS#: 173127289
Facts & features
Interior
Bedrooms & bathrooms
- Bedrooms: 3
- Bathrooms: 3
- Full bathrooms: 2
- Partial bathrooms: 1
- Main level bathrooms: 1
Primary bedroom
- Level: Upper
Bedroom 2
- Level: Upper
Bedroom 3
- Level: Upper
Dining room
- Level: Main
Kitchen
- Level: Main
Heating
- Forced Air
Cooling
- ENERGY STAR Qualified Equipment
Appliances
- Included: Dishwasher, Free-Standing Range, Microwave, Stainless Steel Appliance(s), Electric Water Heater
Features
- Windows: Double Pane Windows, Vinyl Frames
- Basement: Crawl Space
- Number of fireplaces: 1
- Fireplace features: Gas
Interior area
- Total structure area: 1,743
- Total interior livable area: 1,743 sqft
Property
Parking
- Total spaces: 2
- Parking features: Driveway, On Street, Attached
- Attached garage spaces: 2
- Has uncovered spaces: Yes
Features
- Levels: Two
- Stories: 2
- Exterior features: Yard
- Has view: Yes
- View description: Trees/Woods
Lot
- Size: 6,098 sqft
- Features: Corner Lot, Sprinkler, SqFt 5000 to 6999
Details
- Parcel number: 1915306
Construction
Type & style
- Home type: SingleFamily
- Property subtype: Residential, Single Family Residence
Materials
- Lap Siding
- Foundation: Stem Wall
- Roof: Composition
Condition
- New Construction
- New construction: Yes
- Year built: 2025
Details
- Warranty included: Yes
Utilities & green energy
- Gas: Gas
- Sewer: Public Sewer
- Water: Public
Community & neighborhood
Location
- Region: Springfield
HOA & financial
HOA
- Has HOA: Yes
- HOA fee: $95 quarterly
- Second HOA fee: $150 one time
Other
Other facts
- Listing terms: Cash,Conventional,FHA,VA Loan
- Road surface type: Paved
Price history
| Date | Event | Price |
|---|---|---|
| 9/22/2025 | Sold | $513,990$295/sqft |
Source: | ||
| 8/11/2025 | Pending sale | $513,990$295/sqft |
Source: | ||
| 8/7/2025 | Listed for sale | $513,990+7.1%$295/sqft |
Source: | ||
| 3/29/2025 | Listing removed | $479,990$275/sqft |
Source: | ||
| 3/5/2025 | Price change | $479,990-2%$275/sqft |
Source: | ||
Public tax history
| Year | Property taxes | Tax assessment |
|---|---|---|
| 2025 | $997 +943.2% | $54,346 +957.1% |
| 2024 | $96 | $5,141 |
Find assessor info on the county website
Neighborhood: 97478
Nearby schools
GreatSchools rating
- 3/10Mt Vernon Elementary SchoolGrades: K-5Distance: 1.1 mi
- 6/10Agnes Stewart Middle SchoolGrades: 6-8Distance: 2 mi
- 5/10Thurston High SchoolGrades: 9-12Distance: 1.4 mi
Schools provided by the listing agent
- Elementary: Douglas Gardens
- Middle: Thurston
- High: Thurston
Source: RMLS (OR). This data may not be complete. We recommend contacting the local school district to confirm school assignments for this home.

Get pre-qualified for a loan
At Zillow Home Loans, we can pre-qualify you in as little as 5 minutes with no impact to your credit score.An equal housing lender. NMLS #10287.



