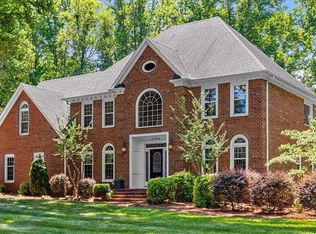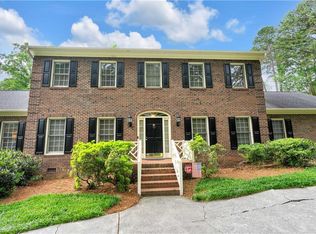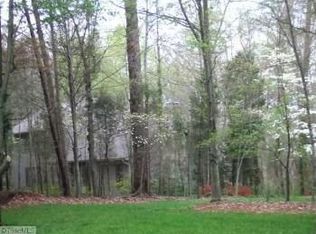Sold for $705,000
$705,000
5103 Millstaff Dr, Oak Ridge, NC 27310
4beds
3,085sqft
Stick/Site Built, Residential, Single Family Residence
Built in 2016
0.94 Acres Lot
$-- Zestimate®
$--/sqft
$3,515 Estimated rent
Home value
Not available
Estimated sales range
Not available
$3,515/mo
Zestimate® history
Loading...
Owner options
Explore your selling options
What's special
Just what you've been searching for in Oak Ridge - a gently lived in home with NO HOA, fenced yard, close to shops, schools & parks. Gorgeous kitchen with work island opens to breakfast and great room and hardwood floors throughout main level living areas. The oversize ML primary suite is tucked away for privacy and has an en-suite bath that is a true retreat. Three oversize bedrooms, two baths and a bonus upstairs are perfect for younger family members. The walk in attic provides ample storage for your treasures. The fenced yard is private and perfect for your four-legged family members. Sealed crawl space for energy efficiency. Propane serves the fireplace and gas stove. One Year Warranty Offered for the Sellers from AHS. Make this home yours today.
Zillow last checked: 8 hours ago
Listing updated: July 01, 2025 at 09:46am
Listed by:
Dede Cunningham 336-509-1923,
Keller Williams One
Bought with:
Meredith Parsons, 288138
Tyler Redhead & McAlister Real Estate, LLC
Source: Triad MLS,MLS#: 1180699 Originating MLS: Greensboro
Originating MLS: Greensboro
Facts & features
Interior
Bedrooms & bathrooms
- Bedrooms: 4
- Bathrooms: 4
- Full bathrooms: 3
- 1/2 bathrooms: 1
- Main level bathrooms: 2
Primary bedroom
- Level: Main
- Dimensions: 15.5 x 15.08
Bedroom 2
- Level: Second
- Dimensions: 14.92 x 15.58
Bedroom 3
- Level: Second
- Dimensions: 11.58 x 15.58
Bedroom 4
- Level: Second
- Dimensions: 12 x 13.42
Bonus room
- Level: Second
- Dimensions: 19.58 x 18.25
Breakfast
- Level: Main
- Dimensions: 14.58 x 6.75
Dining room
- Level: Main
- Dimensions: 11.83 x 13
Entry
- Level: Main
- Dimensions: 7.17 x 11.58
Great room
- Level: Main
- Dimensions: 18.33 x 15.58
Kitchen
- Level: Main
- Dimensions: 14.5 x 16.58
Laundry
- Level: Main
- Dimensions: 6.17 x 7.92
Heating
- Forced Air, Heat Pump, Multiple Systems, Electric
Cooling
- Central Air, Heat Pump, Multi Units
Appliances
- Included: Microwave, Dishwasher, Free-Standing Range, Electric Water Heater
- Laundry: Main Level, Washer Hookup
Features
- Ceiling Fan(s), Dead Bolt(s), Soaking Tub, Kitchen Island, Pantry, Separate Shower
- Flooring: Carpet, Tile, Wood
- Doors: Insulated Doors
- Windows: Insulated Windows
- Basement: Crawl Space
- Attic: Storage,Partially Floored,Walk-In
- Number of fireplaces: 1
- Fireplace features: Gas Log, Great Room
Interior area
- Total structure area: 3,085
- Total interior livable area: 3,085 sqft
- Finished area above ground: 3,085
Property
Parking
- Total spaces: 2
- Parking features: Driveway, Garage, Paved, Garage Door Opener, Attached, Garage Faces Side
- Attached garage spaces: 2
- Has uncovered spaces: Yes
Features
- Levels: Two
- Stories: 2
- Patio & porch: Porch
- Exterior features: Garden
- Pool features: None
- Fencing: Fenced
Lot
- Size: 0.94 Acres
Details
- Parcel number: 0162539
- Zoning: RS-40
- Special conditions: Owner Sale
Construction
Type & style
- Home type: SingleFamily
- Architectural style: Transitional
- Property subtype: Stick/Site Built, Residential, Single Family Residence
Materials
- Brick
Condition
- Year built: 2016
Utilities & green energy
- Sewer: Private Sewer, Septic Tank
- Water: Public
Community & neighborhood
Security
- Security features: Smoke Detector(s)
Location
- Region: Oak Ridge
- Subdivision: Staffordshire Estates
Other
Other facts
- Listing agreement: Exclusive Right To Sell
- Listing terms: Cash,Conventional,FHA,VA Loan
Price history
| Date | Event | Price |
|---|---|---|
| 7/1/2025 | Sold | $705,000-1.4% |
Source: | ||
| 5/26/2025 | Pending sale | $715,000 |
Source: | ||
| 5/23/2025 | Listed for sale | $715,000+12.6% |
Source: | ||
| 9/15/2023 | Sold | $635,000 |
Source: | ||
| 8/4/2023 | Pending sale | $635,000 |
Source: | ||
Public tax history
| Year | Property taxes | Tax assessment |
|---|---|---|
| 2025 | $4,113 | $440,700 |
| 2024 | $4,113 +2.8% | $440,700 |
| 2023 | $4,002 | $440,700 |
Find assessor info on the county website
Neighborhood: 27310
Nearby schools
GreatSchools rating
- 10/10Oak Ridge Elementary SchoolGrades: PK-5Distance: 1.5 mi
- 8/10Northwest Guilford Middle SchoolGrades: 6-8Distance: 1.8 mi
- 9/10Northwest Guilford High SchoolGrades: 9-12Distance: 1.6 mi
Schools provided by the listing agent
- Elementary: Oak Ridge
- Middle: Northwest Guilford
- High: Northwest
Source: Triad MLS. This data may not be complete. We recommend contacting the local school district to confirm school assignments for this home.
Get pre-qualified for a loan
At Zillow Home Loans, we can pre-qualify you in as little as 5 minutes with no impact to your credit score.An equal housing lender. NMLS #10287.


