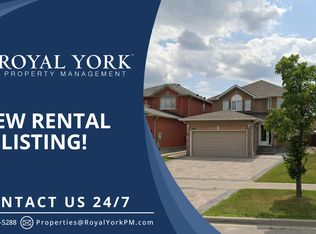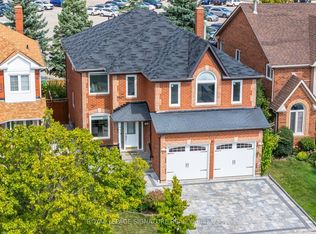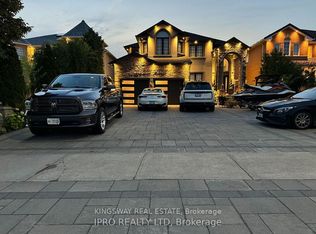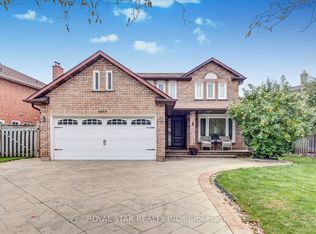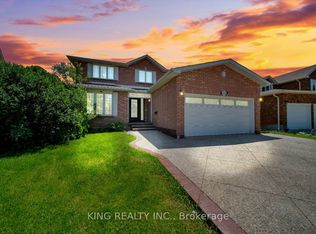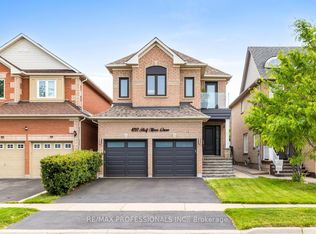Gorgeous Home on a Premium Pie-Shaped Lot in Mississauga! This beautiful 4+2 bedroom, 4-bath residence offers exceptional living space with a finished basement apartment and a private separate entrance ideal for extended family or rental income. Step into a bright, open-concept living and dining area featuring elegant tray ceilings and abundant natural light. The cozy family room includes a double-sided gas fireplace, while the custom white kitchen boasts stainless steel appliances and quartz countertops, perfect for modern living. The spacious primary bedroom features a 4-piece ensuite and walk-in closet. Two additional well-sized bedrooms and a second full bath complete the upper level. An exceptional opportunity to own your dream home in a sought-after Mississauga neighborhood!
For sale
C$1,609,000
5103 Silverwater Mill Cres, Mississauga, ON L5V 2B6
4beds
4baths
Single Family Residence
Built in ----
3,581.57 Square Feet Lot
$-- Zestimate®
C$--/sqft
C$-- HOA
What's special
Premium pie-shaped lotFinished basement apartmentPrivate separate entranceElegant tray ceilingsAbundant natural lightCozy family roomDouble-sided gas fireplace
- 61 days |
- 39 |
- 2 |
Zillow last checked: 8 hours ago
Listing updated: October 27, 2025 at 05:10am
Listed by:
KINGSWAY REAL ESTATE
Source: TRREB,MLS®#: W12455570 Originating MLS®#: Toronto Regional Real Estate Board
Originating MLS®#: Toronto Regional Real Estate Board
Facts & features
Interior
Bedrooms & bathrooms
- Bedrooms: 4
- Bathrooms: 4
Bedroom
- Level: Basement
- Dimensions: 3.5 x 3
Bedroom
- Description: Bedroom
- Level: Basement
- Area: 11.69 Square Meters
- Area source: Other
- Dimensions: 3.71 x 3.15
Kitchen
- Description: Kitchen
- Level: Basement
- Area: 20.85 Square Meters
- Area source: Other
- Dimensions: 6.62 x 3.15
Living room
- Description: Living Room
- Level: Basement
- Area: 10.53 Square Meters
- Area source: Other
- Dimensions: 3.62 x 2.91
Heating
- Forced Air, Gas
Cooling
- Central Air
Features
- Other
- Basement: Apartment,Separate Entrance
- Has fireplace: No
Interior area
- Living area range: 2500-3000 null
Property
Parking
- Total spaces: 1
- Parking features: Private Double
- Has attached garage: Yes
Features
- Stories: 2
- Pool features: None
Lot
- Size: 3,581.57 Square Feet
- Features: Fenced Yard, Golf, Hospital, Park, Public Transit, School
Construction
Type & style
- Home type: SingleFamily
- Property subtype: Single Family Residence
Materials
- Brick
- Foundation: Unknown
- Roof: Other
Utilities & green energy
- Sewer: Sewer
Community & HOA
Location
- Region: Mississauga
Financial & listing details
- Annual tax amount: C$8,271
- Date on market: 10/9/2025
KINGSWAY REAL ESTATE
By pressing Contact Agent, you agree that the real estate professional identified above may call/text you about your search, which may involve use of automated means and pre-recorded/artificial voices. You don't need to consent as a condition of buying any property, goods, or services. Message/data rates may apply. You also agree to our Terms of Use. Zillow does not endorse any real estate professionals. We may share information about your recent and future site activity with your agent to help them understand what you're looking for in a home.
Price history
Price history
Price history is unavailable.
Public tax history
Public tax history
Tax history is unavailable.Climate risks
Neighborhood: East Credit
Nearby schools
GreatSchools rating
No schools nearby
We couldn't find any schools near this home.
- Loading
