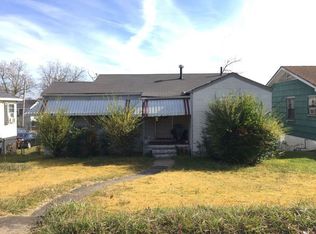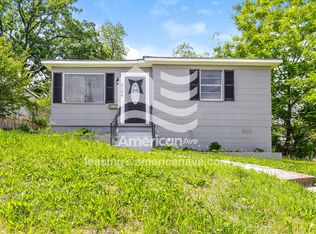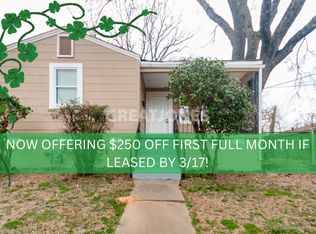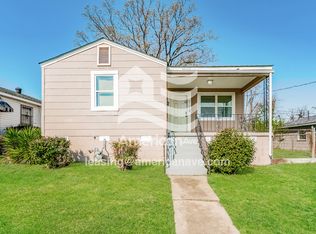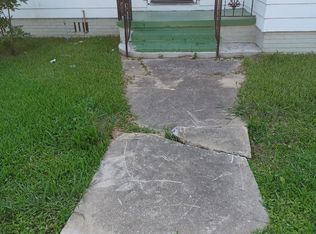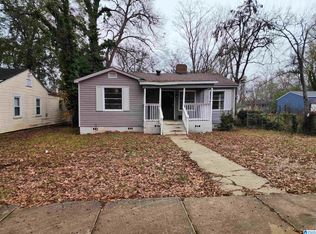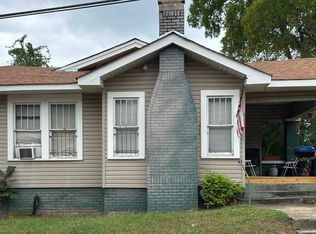THIS HOUSE HAS A METAL ROOF, FENCED BACKYARD, AND A HEATING & AIR UNIT THAT'S FAIRLY NEW.THE ROOMS ARE SPACIOUS AND THERE'S A LARGE HALLWAY CLOSET. THE GAS LOGS ARE OPERABLE AND THERE ARE HARDWOOD FLOORS. THE ELECTRICITY IS NOT ON SO BE CAREFUL AS YOU WALK THROUGH THE HOUSE. THE HOUSE IS BEING SOLD "AS iS" THIS CAN MAKE A GREAT STARTER HOME FOR LESS THAN AVERAGE RENT FOR A TWO BEDROOM APARTMENT. COME AND VIEW, YOU WILL NOT BE DISAPPOINTED. BUYER SHOULD VERIFY ALL ITEMS OF INTEREST.
For sale
$60,000
5103 Terrace Rd #M, Birmingham, AL 35208
2beds
850sqft
Est.:
Single Family Residence
Built in 1945
6,969.6 Square Feet Lot
$-- Zestimate®
$71/sqft
$-- HOA
What's special
Metal roofFenced backyardHardwood floorsLarge hallway closet
- 39 days |
- 123 |
- 7 |
Zillow last checked: 8 hours ago
Listing updated: February 12, 2026 at 05:56pm
Listed by:
Margaret Gilchrist 205-222-1648,
Avast Realty- Birmingham
Source: GALMLS,MLS#: 21439976
Tour with a local agent
Facts & features
Interior
Bedrooms & bathrooms
- Bedrooms: 2
- Bathrooms: 1
- Full bathrooms: 1
Rooms
- Room types: Bedroom, Den/Family (ROOM), Bathroom, Kitchen, Master Bedroom
Primary bedroom
- Level: First
Bedroom 1
- Level: First
Bathroom 1
- Level: First
Family room
- Level: First
Kitchen
- Features: Laminate Counters, Breakfast Bar, Eat-in Kitchen
- Level: First
Living room
- Level: First
Basement
- Area: 0
Heating
- Central
Cooling
- Heat Pump
Appliances
- Included: None, Gas Water Heater
- Laundry: Electric Dryer Hookup, Washer Hookup, Main Level, Other, Laundry (ROOM), Yes
Features
- None, Smooth Ceilings
- Flooring: Hardwood, Tile
- Basement: Crawl Space
- Attic: Pull Down Stairs,Yes
- Number of fireplaces: 1
- Fireplace features: Gas Log, Family Room, Gas
Interior area
- Total interior livable area: 850 sqft
- Finished area above ground: 850
- Finished area below ground: 0
Video & virtual tour
Property
Parking
- Parking features: Off Street, On Street
- Has uncovered spaces: Yes
Features
- Levels: One
- Stories: 1
- Patio & porch: Open (PATIO), Patio, Open (DECK), Deck
- Pool features: None
- Has spa: Yes
- Spa features: Bath
- Fencing: Fenced
- Has view: Yes
- View description: None
- Waterfront features: No
Lot
- Size: 6,969.6 Square Feet
Details
- Parcel number: 2900073026002.000
- Special conditions: As Is
Construction
Type & style
- Home type: SingleFamily
- Property subtype: Single Family Residence
Materials
- Other
Condition
- Year built: 1945
Utilities & green energy
- Water: Public
- Utilities for property: Sewer Connected
Community & HOA
Community
- Subdivision: Ivanhoe
Location
- Region: Birmingham
Financial & listing details
- Price per square foot: $71/sqft
- Tax assessed value: $82,400
- Price range: $60K - $60K
- Date on market: 1/6/2026
Estimated market value
Not available
Estimated sales range
Not available
Not available
Price history
Price history
| Date | Event | Price |
|---|---|---|
| 1/6/2026 | Listed for sale | $60,000-14.3%$71/sqft |
Source: | ||
| 10/10/2025 | Listing removed | $70,000$82/sqft |
Source: | ||
| 7/11/2025 | Listed for sale | $70,000$82/sqft |
Source: | ||
Public tax history
Public tax history
| Year | Property taxes | Tax assessment |
|---|---|---|
| 2025 | -- | $6,360 |
| 2024 | -- | $6,360 |
| 2023 | -- | $6,360 |
Find assessor info on the county website
BuyAbility℠ payment
Est. payment
$284/mo
Principal & interest
$233
Property taxes
$30
Home insurance
$21
Climate risks
Neighborhood: Belview Heights
Nearby schools
GreatSchools rating
- 2/10Charles A Brown Elementary SchoolGrades: PK-5Distance: 0.3 mi
- 4/10Green Acres Middle SchoolGrades: 6-8Distance: 0.9 mi
- 1/10Jackson-Olin High SchoolGrades: 8-12Distance: 2.4 mi
Schools provided by the listing agent
- Elementary: Brown, Charles A.
- Middle: Green Acres
- High: Jackson - Olin
Source: GALMLS. This data may not be complete. We recommend contacting the local school district to confirm school assignments for this home.
- Loading
- Loading
