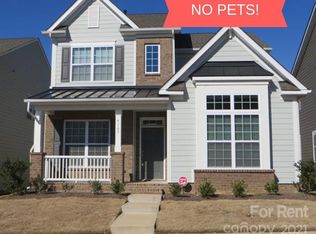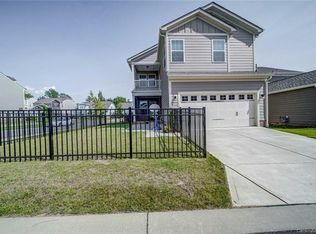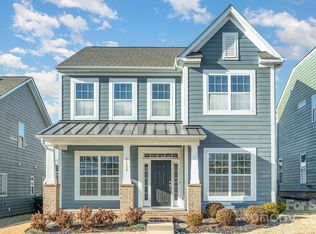Closed
$615,000
5103 Waterloo Dr, Tega Cay, SC 29708
4beds
2,856sqft
Single Family Residence
Built in 2017
0.13 Acres Lot
$618,500 Zestimate®
$215/sqft
$2,662 Estimated rent
Home value
$618,500
$575,000 - $662,000
$2,662/mo
Zestimate® history
Loading...
Owner options
Explore your selling options
What's special
Charming Charleston-style home in desirable Cameron Creek with double front porches on corner lot! This home has it all! Hardwoods throughout. New exterior paint. Large formal dining room & study with french doors. Gourmet kitchen features white custom soft close 42" cabinetry, granite counters white subway tile backsplash, large island/breakfast bar, computer niche & ss/appliances that ALL convey. Spacious great rm anchored with a cozy fireplace. Head out back to enjoy grilling out & relaxing on the fabulous screened-in porch. Upper level boasts spacious loft, private screened-in porch off the primary suite, tray ceiling, dual sink granite vanity, tile surround soaking tub, tile to ceiling shower with bench & large walk-in closet. 2 of the 3 addidtional bedrms have walk-in closets & access to their own porch. Dual sink granite vanity guest bath & laundry rm with utility sink, designer drying rack & new washer/dryer that conveys. This home is 100% Energy Star Certified. Low SC taxes!
Zillow last checked: 8 hours ago
Listing updated: September 30, 2024 at 01:17pm
Listing Provided by:
Lisa Manno lisa@assist2sell.com,
Assist2sell Buyers & Sellers 1st Choice LLC
Bought with:
Stefanie Janky
Howard Hanna Allen Tate Fort Mill
Source: Canopy MLS as distributed by MLS GRID,MLS#: 4163417
Facts & features
Interior
Bedrooms & bathrooms
- Bedrooms: 4
- Bathrooms: 3
- Full bathrooms: 2
- 1/2 bathrooms: 1
Primary bedroom
- Level: Upper
Primary bedroom
- Level: Upper
Bedroom s
- Level: Upper
Bedroom s
- Level: Upper
Bedroom s
- Level: Upper
Bedroom s
- Level: Upper
Bedroom s
- Level: Upper
Bedroom s
- Level: Upper
Bathroom half
- Level: Main
Bathroom full
- Level: Upper
Bathroom full
- Level: Upper
Bathroom half
- Level: Main
Bathroom full
- Level: Upper
Bathroom full
- Level: Upper
Breakfast
- Level: Main
Breakfast
- Level: Main
Dining room
- Level: Main
Dining room
- Level: Main
Great room
- Level: Main
Great room
- Level: Main
Kitchen
- Level: Main
Kitchen
- Level: Main
Laundry
- Level: Upper
Laundry
- Level: Upper
Loft
- Level: Upper
Loft
- Level: Upper
Study
- Level: Main
Study
- Level: Main
Heating
- Central, Forced Air
Cooling
- Ceiling Fan(s), Central Air, Gas, Zoned
Appliances
- Included: Dishwasher, Disposal, Gas Cooktop, Gas Oven, Microwave, Refrigerator, Washer/Dryer
- Laundry: Laundry Room, Sink, Upper Level
Features
- Breakfast Bar, Soaking Tub, Kitchen Island, Pantry, Walk-In Closet(s)
- Flooring: Hardwood, Tile
- Windows: Window Treatments
- Has basement: No
- Attic: Pull Down Stairs
- Fireplace features: Gas, Great Room
Interior area
- Total structure area: 2,856
- Total interior livable area: 2,856 sqft
- Finished area above ground: 2,856
- Finished area below ground: 0
Property
Parking
- Total spaces: 2
- Parking features: Driveway, Attached Garage, Garage Door Opener, Garage Faces Rear, Keypad Entry, Garage on Main Level
- Attached garage spaces: 2
- Has uncovered spaces: Yes
Features
- Levels: Two
- Stories: 2
- Patio & porch: Balcony, Front Porch, Patio, Rear Porch, Screened
- Exterior features: In-Ground Irrigation
- Pool features: Community
- Fencing: Back Yard,Fenced
Lot
- Size: 0.13 Acres
- Dimensions: 50 x 117 x 30 x 24 x 99
- Features: Corner Lot
Details
- Parcel number: 6441101059
- Zoning: Res
- Special conditions: Standard
- Other equipment: Network Ready
Construction
Type & style
- Home type: SingleFamily
- Architectural style: Charleston
- Property subtype: Single Family Residence
Materials
- Brick Partial, Fiber Cement
- Foundation: Slab
- Roof: Shingle
Condition
- New construction: No
- Year built: 2017
Details
- Builder model: Cheshire B
- Builder name: M/I Homes
Utilities & green energy
- Sewer: Public Sewer
- Water: City
Community & neighborhood
Security
- Security features: Security System, Smoke Detector(s)
Community
- Community features: Playground, Recreation Area, Sidewalks
Location
- Region: Tega Cay
- Subdivision: Cameron Creek
HOA & financial
HOA
- Has HOA: Yes
- HOA fee: $75 monthly
- Association name: Cusick
- Association phone: 704-544-7779
Other
Other facts
- Listing terms: Cash,Conventional,FHA,VA Loan
- Road surface type: Concrete, Paved
Price history
| Date | Event | Price |
|---|---|---|
| 9/30/2024 | Sold | $615,000$215/sqft |
Source: | ||
| 7/28/2024 | Pending sale | $615,000$215/sqft |
Source: | ||
| 7/27/2024 | Listed for sale | $615,000+76%$215/sqft |
Source: | ||
| 10/27/2017 | Sold | $349,458$122/sqft |
Source: Public Record Report a problem | ||
Public tax history
| Year | Property taxes | Tax assessment |
|---|---|---|
| 2025 | -- | $23,356 +17.5% |
| 2024 | $11,345 +304.4% | $19,884 +50% |
| 2023 | $2,805 +1.1% | $13,255 |
Find assessor info on the county website
Neighborhood: 29708
Nearby schools
GreatSchools rating
- 9/10Gold Hill Elementary SchoolGrades: K-5Distance: 1 mi
- 6/10Gold Hill Middle SchoolGrades: 6-8Distance: 1.1 mi
- 10/10Fort Mill High SchoolGrades: 9-12Distance: 3.3 mi
Schools provided by the listing agent
- Elementary: Gold Hill
- Middle: Gold Hill
- High: Fort Mill
Source: Canopy MLS as distributed by MLS GRID. This data may not be complete. We recommend contacting the local school district to confirm school assignments for this home.
Get a cash offer in 3 minutes
Find out how much your home could sell for in as little as 3 minutes with a no-obligation cash offer.
Estimated market value$618,500
Get a cash offer in 3 minutes
Find out how much your home could sell for in as little as 3 minutes with a no-obligation cash offer.
Estimated market value
$618,500


