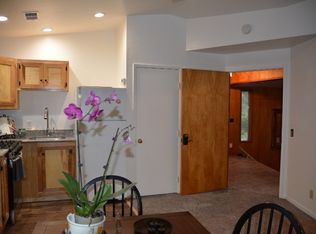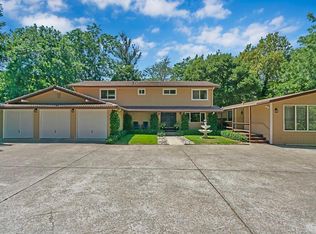Sold for $1,350,000
$1,350,000
5104 Alhambra Valley Rd, Martinez, CA 94553
4beds
2,620sqft
Residential, Single Family Residence
Built in 1979
0.47 Acres Lot
$1,337,000 Zestimate®
$515/sqft
$4,857 Estimated rent
Home value
$1,337,000
$1.20M - $1.48M
$4,857/mo
Zestimate® history
Loading...
Owner options
Explore your selling options
What's special
Remodeled single story 4 Bedroom, 3 Bathroom Rancher w/ amazing yard, updates throughout & amazing 4+ car garage spaces located in prime Alhambra Valley of Martinez. Beautifully remodeled throughout w/ an open floor plan & great entertaining spaces, many rooms w/ vaulted ceilings & more. Upon entry, you are captivated by the views of the amazing yard & beautiful Living Room w/ vaulted ceilings, walls of glass to capture yard views, raised panel walls centered by the wood ascent wall. The functional Kitchen features ample cabinets & quartz countertops, ss appliances, wine fridge & peninsula bar. The adjacent Family Room is spacious w/ entertainment center & woodburning fireplace. At the rear of the house is an ideal primary bedroom that is expansive & a welcome retreat featuring vaulted wood plank ceilings, large sliding glass door & updated primary bath. There are two large, attached garages for the car or hobby enthusiasts capable of holding up to 5 cars. The backyard is an oasis surrounded by many soaring trees & backing to a creek. Large side yards, sport court, decks/patios, grass play area, gardening beds, green house & more. Country location, but close to top shopping, restaurants, schools & freeway. This rare opportunity does not come by often!
Zillow last checked: 8 hours ago
Listing updated: August 29, 2025 at 05:35am
Listed by:
Jeff Snell DRE #01333422 925-765-8700,
Village Associates Real Estate,
Ashley Rodde DRE #02226650 347-515-5793,
Village Associates Real Estate
Bought with:
Maria Lopez-Okano, DRE #00963871
Coldwell Banker
Source: CCAR,MLS#: 41106831
Facts & features
Interior
Bedrooms & bathrooms
- Bedrooms: 4
- Bathrooms: 3
- Full bathrooms: 3
Bathroom
- Features: Solid Surface, Stall Shower, Sunken Tub, Tile, Updated Baths, Split Bath, Closet
Kitchen
- Features: Breakfast Bar, Breakfast Nook, Stone Counters, Dishwasher, Electric Range/Cooktop, Disposal, Ice Maker Hookup, Oven Built-in, Refrigerator, Self-Cleaning Oven, Updated Kitchen
Heating
- Forced Air
Cooling
- Central Air
Appliances
- Included: Dishwasher, Electric Range, Plumbed For Ice Maker, Oven, Refrigerator, Self Cleaning Oven, Dryer, Washer, Gas Water Heater
- Laundry: Laundry Room, Cabinets, Common Area
Features
- Formal Dining Room, Storage, Breakfast Bar, Breakfast Nook, Updated Kitchen
- Flooring: Parquet, Vinyl, Carpet, Wood
- Windows: Window Coverings
- Number of fireplaces: 1
- Fireplace features: Brick, Family Room, Gas Starter, Wood Burning
Interior area
- Total structure area: 2,620
- Total interior livable area: 2,620 sqft
Property
Parking
- Total spaces: 4
- Parking features: Attached, Drive Through, Direct Access, Tandem, Workshop in Garage, Garage Faces Front, Garage Faces Side, Garage Door Opener
- Attached garage spaces: 4
Features
- Levels: One
- Stories: 1
- Entry location: No Steps to Entry
- Exterior features: Garden/Play
- Pool features: Possible Pool Site
- Fencing: Fenced
- Has view: Yes
- View description: Hills, Trees/Woods
- Waterfront features: Creek
Lot
- Size: 0.47 Acres
- Features: Level, Premium Lot, Back Yard, Front Yard
Details
- Parcel number: 3671300246
- Special conditions: Standard
Construction
Type & style
- Home type: SingleFamily
- Architectural style: Ranch
- Property subtype: Residential, Single Family Residence
Materials
- Wood Siding
- Roof: Metal
Condition
- Existing
- New construction: No
- Year built: 1979
Utilities & green energy
- Electric: Photovoltaics Seller Owned
- Sewer: Private Sewer
- Water: Public
Community & neighborhood
Location
- Region: Martinez
- Subdivision: Alhambra Valley
Price history
| Date | Event | Price |
|---|---|---|
| 8/28/2025 | Sold | $1,350,000-3.2%$515/sqft |
Source: | ||
| 8/9/2025 | Pending sale | $1,395,000$532/sqft |
Source: | ||
| 8/1/2025 | Price change | $1,395,000-6.7%$532/sqft |
Source: | ||
| 6/9/2025 | Listed for sale | $1,495,000+30%$571/sqft |
Source: | ||
| 6/27/2018 | Sold | $1,150,000+16.3%$439/sqft |
Source: | ||
Public tax history
| Year | Property taxes | Tax assessment |
|---|---|---|
| 2025 | $15,292 +5% | $1,308,499 +2% |
| 2024 | $14,570 -14.8% | $1,282,843 +2% |
| 2023 | $17,111 +1.5% | $1,257,690 +2% |
Find assessor info on the county website
Neighborhood: 94553
Nearby schools
GreatSchools rating
- 7/10John Swett Elementary SchoolGrades: K-5Distance: 0.6 mi
- 7/10Martinez Junior High SchoolGrades: 6-8Distance: 2.8 mi
- 8/10Alhambra Senior High SchoolGrades: 9-12Distance: 2.1 mi
Get a cash offer in 3 minutes
Find out how much your home could sell for in as little as 3 minutes with a no-obligation cash offer.
Estimated market value$1,337,000
Get a cash offer in 3 minutes
Find out how much your home could sell for in as little as 3 minutes with a no-obligation cash offer.
Estimated market value
$1,337,000

