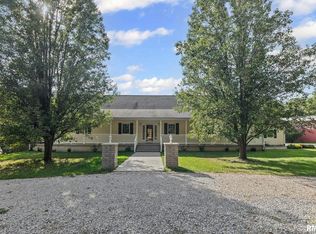Closed
$165,000
5104 Basom Rd, Salem, IL 62881
3beds
1,180sqft
Single Family Residence
Built in 1979
5 Acres Lot
$187,600 Zestimate®
$140/sqft
$1,523 Estimated rent
Home value
$187,600
$171,000 - $204,000
$1,523/mo
Zestimate® history
Loading...
Owner options
Explore your selling options
What's special
If you are looking for a quiet secluded home just outside of town, your search is over! This 3 bedroom 2 bath home sits on 5 acres that in perfectly hidden down a long lane for ample privacy. Windows were replaced in 2022 and the roof is only 5 years old. The 36X30 barn has electric and water, the metal to finish residing the barn will be left for new owners. The 16X16 utility shed also has electric. You will enjoy the tranquil scenery and wildlife this property has to offer. Come take a look at this property where you are sure to feel at home!
Zillow last checked: 8 hours ago
Listing updated: February 04, 2026 at 12:26pm
Listing courtesy of:
Cindy Quinn 618-322-6911,
QUINN REALTY AND PROPERTY MANAGEMENT GROUP
Bought with:
Stacey Russell
SOMER REAL ESTATE
Source: MRED as distributed by MLS GRID,MLS#: EB452357
Facts & features
Interior
Bedrooms & bathrooms
- Bedrooms: 3
- Bathrooms: 2
- Full bathrooms: 2
Primary bedroom
- Features: Flooring (Carpet), Bathroom (Full)
- Level: Main
- Area: 143 Square Feet
- Dimensions: 11x13
Bedroom 2
- Features: Flooring (Carpet)
- Level: Main
- Area: 100 Square Feet
- Dimensions: 10x10
Bedroom 3
- Features: Flooring (Carpet)
- Level: Main
- Area: 100 Square Feet
- Dimensions: 10x10
Dining room
- Features: Flooring (Carpet)
- Level: Main
- Area: 108 Square Feet
- Dimensions: 9x12
Kitchen
- Features: Kitchen (Eating Area-Table Space), Flooring (Vinyl)
- Level: Main
- Area: 110 Square Feet
- Dimensions: 10x11
Living room
- Features: Flooring (Carpet)
- Level: Main
- Area: 240 Square Feet
- Dimensions: 12x20
Heating
- Propane, Forced Air
Cooling
- Central Air
Appliances
- Included: Range Hood, Range, Refrigerator, Gas Water Heater
Features
- Windows: Window Treatments
- Basement: Crawl Space,Egress Window
Interior area
- Total interior livable area: 1,180 sqft
Property
Parking
- Total spaces: 1
- Parking features: Shared Driveway, Carport, Attached, Garage
- Attached garage spaces: 1
- Has uncovered spaces: Yes
Lot
- Size: 5 Acres
- Dimensions: 673X325
- Features: Sloped, Wooded
Details
- Additional structures: Outbuilding
- Parcel number: 0730200005
Construction
Type & style
- Home type: SingleFamily
- Architectural style: Ranch
- Property subtype: Single Family Residence
Materials
- Frame
- Foundation: Block
Condition
- New construction: No
- Year built: 1979
Utilities & green energy
- Sewer: Septic Tank
Community & neighborhood
Location
- Region: Salem
- Subdivision: Alma Township
Other
Other facts
- Listing terms: Conventional
Price history
| Date | Event | Price |
|---|---|---|
| 4/29/2024 | Sold | $165,000$140/sqft |
Source: | ||
| 3/1/2024 | Contingent | $165,000$140/sqft |
Source: | ||
| 2/24/2024 | Listed for sale | $165,000$140/sqft |
Source: | ||
Public tax history
| Year | Property taxes | Tax assessment |
|---|---|---|
| 2024 | -- | $42,000 +7% |
| 2023 | $1,012 -6.7% | $39,250 +10% |
| 2022 | $1,085 -4.8% | $35,680 +7% |
Find assessor info on the county website
Neighborhood: 62881
Nearby schools
GreatSchools rating
- 7/10Franklin Park Middle SchoolGrades: PK,4-8Distance: 3.7 mi
- 6/10Salem Community High SchoolGrades: 9-12Distance: 3.4 mi
- 8/10Hawthorn Elementary SchoolGrades: K-3Distance: 3.9 mi
Schools provided by the listing agent
- Elementary: Salem
- Middle: Salem
- High: Salem Community High School
Source: MRED as distributed by MLS GRID. This data may not be complete. We recommend contacting the local school district to confirm school assignments for this home.
Get pre-qualified for a loan
At Zillow Home Loans, we can pre-qualify you in as little as 5 minutes with no impact to your credit score.An equal housing lender. NMLS #10287.
