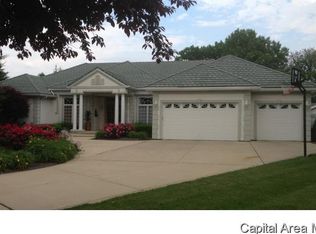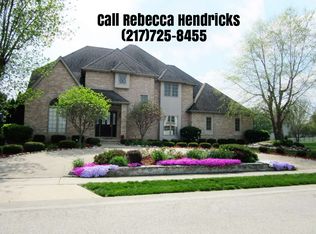One of Panther Creek's premiere lots, this 4 BR 4.5 bath home is situated on large lot in quiet cul-de-sac overlooking pond & golf course. Very private outdoor living w/covered patio! Nearly 4000 sq finished w/hardwood flooring in timeless white kitchen, large formal living room w/fireplace offering panoramic views of pond & course. Main floor master & main floor mother's-in-law suite. Two large bedrooms w/WI closets, & full bath on upper level. Fin LL w/family room, full bath, 2 storage rooms, egress to 3 car garage. Irrigated lawn. Consider joining Panther Creek Country Club for golf, swimming, tennis, dining, & fitness facility.
This property is off market, which means it's not currently listed for sale or rent on Zillow. This may be different from what's available on other websites or public sources.

