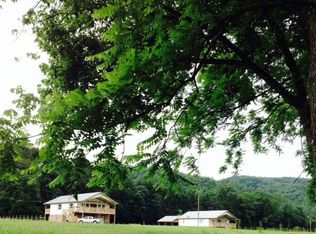LOOKING FOR A LOT OF HOUSE IN THE COUNTRY? THIS HAS A LOT GOING FOR IT! BRAND NEW METAL ROOF LESS THAN 1 YEAR OLD..THIS HOUSE HAS TILE FLOORS IN KITCHEN/LIVING AREA..TWO BDR UP & DOWN HAS TWO ROOMS USED AS BEDROOMS AND ANOTHER BATH..UPSTAIRS FLORIDA ROOM, DETACHED LARGE GARAGE..AND A SEPARATE 20 X 20 BLDG THAT WAS PARTIALLY CONVERTED INTO SLEEPING AREA/GUEST HOUSE (NO BATH THOUGH) THE AREA IS FENCED, CHICKEN COOP AND HUGE BIG TREES AND A NOISY CREEK IS THE BACK LINE..BRICK LINED ENTRY..PORCH SWING.....FIRE PIT, COUNTRY FRESH AIR, QUIET SOUNDS, AND IT'S TEN MILES INTO TOWN......DON'T MISS THIS OPPORTUNITY TO GET A LARGE HOME WITH SO MANY OTHER THINGS FOR A GOOD PRICE!!!!!
This property is off market, which means it's not currently listed for sale or rent on Zillow. This may be different from what's available on other websites or public sources.
