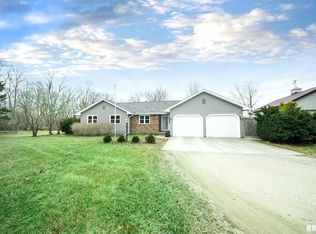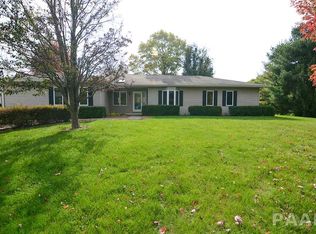Sold for $465,000
$465,000
5104 S Cameron Ln, Mapleton, IL 61547
4beds
4,130sqft
Single Family Residence, Residential
Built in 1992
1.5 Acres Lot
$519,700 Zestimate®
$113/sqft
$2,815 Estimated rent
Home value
$519,700
$468,000 - $577,000
$2,815/mo
Zestimate® history
Loading...
Owner options
Explore your selling options
What's special
Welcome to 5104 S Cameron Ln! Who is looking for a lake house with an in-ground salt water pool, and an outbuilding with living quarters on the 2nd floor? This beautiful home has it all! Spacious living area with beautiful gas fireplace, good size formal dining room, spacious kitchen with an island, heated flooring and plenty of cabinet/counter space. 4 season room leading to the expansive composite deck, overlooking the beautiful stocked lake as well as the 40 ft in ground pool. The spacious light and bright main floor master suite will not disappoint with beautiful heated tile flooring, walk in closet, walk in tile shower and access to the deck. Upstairs we have two nice size bedrooms with plenty of storage. Generous size family room in the basement, with a full bath and the 4th bedroom. Outside you will find a 30 x 40 building with 10 ft doors, in floor heat, a full bath, laundry and studio style living quarters upstairs. We even have a zip line coming off of the building! The two acre lake is stocked with crappie, bass and bluegill. Geo Thermal 2010, Water heater 2022, Sump Pump 2021 Roof Tear off 2018. Master bedroom update 2019, Master bath update 2021. New salt cell and diving board 2023. New Pump 2020. Building 2014.
Zillow last checked: 8 hours ago
Listing updated: July 18, 2024 at 01:01pm
Listed by:
Adam J Merrick homes@adammerrick.com,
Adam Merrick Real Estate
Bought with:
Jared O Brien, 471.019845
Jim Maloof Realty, Inc.
Source: RMLS Alliance,MLS#: PA1250400 Originating MLS: Peoria Area Association of Realtors
Originating MLS: Peoria Area Association of Realtors

Facts & features
Interior
Bedrooms & bathrooms
- Bedrooms: 4
- Bathrooms: 4
- Full bathrooms: 3
- 1/2 bathrooms: 1
Bedroom 1
- Level: Main
- Dimensions: 14ft 11in x 14ft 9in
Bedroom 2
- Level: Upper
- Dimensions: 13ft 1in x 11ft 7in
Bedroom 3
- Level: Upper
- Dimensions: 13ft 8in x 11ft 4in
Bedroom 4
- Level: Basement
- Dimensions: 17ft 1in x 11ft 0in
Other
- Level: Main
- Dimensions: 14ft 3in x 11ft 2in
Other
- Area: 1649
Additional room
- Description: 4 SEASONS
- Level: Main
- Dimensions: 15ft 0in x 9ft 9in
Additional room 2
- Description: OUTBUILDING
- Dimensions: 30ft 0in x 40ft 0in
Family room
- Level: Basement
- Dimensions: 31ft 2in x 27ft 4in
Kitchen
- Level: Main
- Dimensions: 15ft 3in x 14ft 6in
Laundry
- Level: Main
- Dimensions: 7ft 11in x 5ft 7in
Living room
- Level: Main
- Dimensions: 23ft 2in x 12ft 2in
Main level
- Area: 1649
Upper level
- Area: 832
Heating
- Propane, Radiant, Geothermal
Appliances
- Included: Dishwasher, Dryer, Microwave, Range, Washer, Water Softener Owned, Tankless Water Heater, Gas Water Heater
Features
- Solid Surface Counter, Ceiling Fan(s), High Speed Internet
- Windows: Skylight(s), Blinds
- Basement: Daylight,Finished,Full
- Number of fireplaces: 2
- Fireplace features: Family Room, Gas Starter, Living Room
Interior area
- Total structure area: 2,481
- Total interior livable area: 4,130 sqft
Property
Parking
- Total spaces: 3
- Parking features: Attached, Detached, Oversized, Shared Driveway
- Attached garage spaces: 3
- Has uncovered spaces: Yes
- Details: Number Of Garage Remotes: 0
Features
- Levels: Two
- Patio & porch: Deck, Enclosed
- Pool features: In Ground
- Has view: Yes
- View description: Lake
- Has water view: Yes
- Water view: Lake
- Waterfront features: Pond/Lake
Lot
- Size: 1.50 Acres
- Features: Sloped
Details
- Parcel number: 1733301026
Construction
Type & style
- Home type: SingleFamily
- Property subtype: Single Family Residence, Residential
Materials
- Frame, Vinyl Siding
- Foundation: Block
- Roof: Metal,Shingle
Condition
- New construction: No
- Year built: 1992
Utilities & green energy
- Sewer: Septic Tank
- Water: Public
- Utilities for property: Cable Available
Green energy
- Energy efficient items: HVAC
Community & neighborhood
Location
- Region: Mapleton
- Subdivision: Cameron Lake
HOA & financial
HOA
- Has HOA: Yes
- HOA fee: $500 annually
- Services included: Lake Rights
Other
Other facts
- Road surface type: Paved
Price history
| Date | Event | Price |
|---|---|---|
| 7/15/2024 | Sold | $465,000-7%$113/sqft |
Source: | ||
| 6/1/2024 | Pending sale | $499,900$121/sqft |
Source: | ||
| 5/24/2024 | Listed for sale | $499,900$121/sqft |
Source: | ||
Public tax history
| Year | Property taxes | Tax assessment |
|---|---|---|
| 2024 | $9,874 +7.2% | $121,700 +8% |
| 2023 | $9,214 +5.3% | $112,690 +5.8% |
| 2022 | $8,750 +3.7% | $106,520 +4% |
Find assessor info on the county website
Neighborhood: 61547
Nearby schools
GreatSchools rating
- 3/10Limestone Walters Elementary SchoolGrades: PK-8Distance: 2 mi
- 3/10Limestone Community High SchoolGrades: 9-12Distance: 2 mi
Schools provided by the listing agent
- Elementary: Limestone Walters
- High: Limestone Comm
Source: RMLS Alliance. This data may not be complete. We recommend contacting the local school district to confirm school assignments for this home.

Get pre-qualified for a loan
At Zillow Home Loans, we can pre-qualify you in as little as 5 minutes with no impact to your credit score.An equal housing lender. NMLS #10287.

