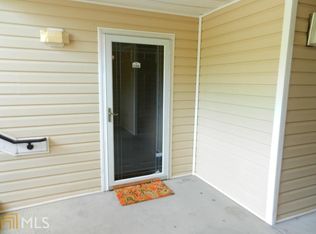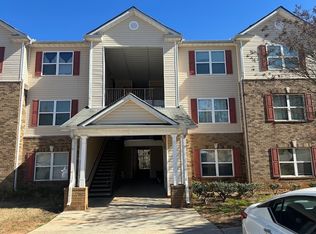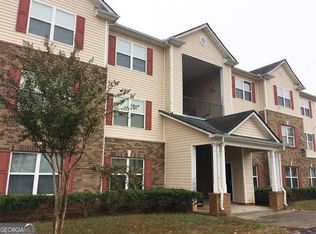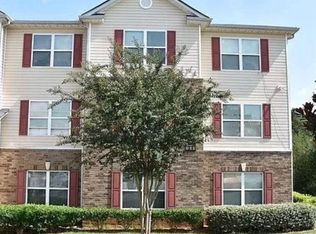Sold for $108,600
$108,600
5104 Waldrop Pl, Decatur, GA 30034
3beds
1,292sqft
Single Family Attached
Built in 2005
-- sqft lot
$104,500 Zestimate®
$84/sqft
$1,501 Estimated rent
Home value
$104,500
$93,000 - $118,000
$1,501/mo
Zestimate® history
Loading...
Owner options
Explore your selling options
What's special
REDUCED!!! VERY NICELY MAINTAINED CONDO WITH THE ORIGINAL OWNER. THIS UNIT IS WALK IN LEVEL AND IS PRIVATELY LOCATED IN THE REAR. UPGRADED FEATURES TO INCLUDE: HARDWOODS FLOORS AND TILE BACKSPLASH IN THE KITCHEN. ROOMS ARE VERY SPACIOUS. THIS COMMUNITY IS EASILY ACCESSIBLE TO I285, I20 AND QUICK DRIVE TIME TO DOWNTOWN ATLANTA.
Facts & features
Interior
Bedrooms & bathrooms
- Bedrooms: 3
- Bathrooms: 2
- Full bathrooms: 2
- Main level bathrooms: 2
- Main level bedrooms: 3
Heating
- Forced air, Electric
Cooling
- Central
Appliances
- Included: Dishwasher, Refrigerator
- Laundry: Laundry Room, In Kitchen
Features
- Walk-In Closet(s), Hardwood Floors, Carpet
- Flooring: Hardwood
- Basement: Partially finished
Interior area
- Structure area source: Public Record
- Total interior livable area: 1,292 sqft
- Finished area below ground: 0
Property
Parking
- Total spaces: 2
- Details: 2 Car
Accessibility
- Accessibility features: Accessible Entrance
Features
- Exterior features: Other, Vinyl, Brick
- Has view: Yes
- View description: City
Lot
- Size: 1,742 sqft
- Features: Level, City View
Details
- Parcel number: 1507106016
Construction
Type & style
- Home type: Condo
- Architectural style: Ranch, Garden/Patio Home
- Property subtype: Single Family Attached
Materials
- Frame
- Roof: Composition
Condition
- Year built: 2005
Utilities & green energy
- Sewer: Sewer In Street
- Water: Public Water
Community & neighborhood
Location
- Region: Decatur
HOA & financial
HOA
- Has HOA: Yes
- HOA fee: $224 monthly
- Amenities included: Playground, Street Lights
- Services included: Trash, Maintenance Grounds, Pest Control, Maintenance Structure
Other
Other facts
- ViewYN: true
- Heating: Forced Air, Electric
- Appliances: Dishwasher, Refrigerator
- ArchitecturalStyle: Ranch, Garden/Patio Home
- HeatingYN: true
- CoolingYN: true
- Flooring: Hardwood
- PropertySubType: Single Family Attached
- FoundationDetails: Slab
- CommunityFeatures: Playground, Street Lights
- AssociationFeeIncludes: Trash, Maintenance Grounds, Pest Control, Maintenance Structure
- PropertyAttachedYN: true
- Roof: Composition
- LotFeatures: Level, City View
- ExteriorFeatures: Balcony, Playground, Other
- MainLevelBathrooms: 2
- ParkingFeatures: 2 Car
- ConstructionMaterials: Brick Veneer, Aluminum/Vinyl
- Cooling: Central Air, Ceiling Fan(s)
- InteriorFeatures: Walk-In Closet(s), Hardwood Floors, Carpet
- LaundryFeatures: Laundry Room, In Kitchen
- StructureType: House
- AssociationAmenities: Playground, Street Lights
- BelowGradeFinishedArea: 0
- View: City View
- FarmLandAreaSource: Acreage Not Entered
- LotDimensionsSource: Acreage Not Entered
- MainLevelBedrooms: 3
- BuildingAreaSource: Public Record
- LivingAreaSource: Public Record
- OtherParking: 2 Car
- WaterSource: Public Water
- AccessibilityFeatures: Accessible Entrance
- Sewer: Sewer In Street
- BeastPropertySubType: Single Family Attached
- MlsStatus: Active
- TaxAnnualAmount: 178
Price history
| Date | Event | Price |
|---|---|---|
| 6/2/2023 | Sold | $108,600+35.8%$84/sqft |
Source: Public Record Report a problem | ||
| 3/31/2020 | Price change | $80,000-5.9%$62/sqft |
Source: PalmerHouse Properties #8676562 Report a problem | ||
| 1/14/2020 | Price change | $85,000-5.6%$66/sqft |
Source: PalmerHouse Properties #8676562 Report a problem | ||
| 11/11/2019 | Price change | $90,000-7.2%$70/sqft |
Source: PalmerHouse Properties #8676562 Report a problem | ||
| 10/14/2019 | Listed for sale | $97,000+42.6%$75/sqft |
Source: PalmerHouse Properties #8676562 Report a problem | ||
Public tax history
| Year | Property taxes | Tax assessment |
|---|---|---|
| 2025 | $330 -83.1% | $43,560 +0.3% |
| 2024 | $1,952 +403.3% | $43,440 +6.7% |
| 2023 | $388 -34.5% | $40,720 +45.2% |
Find assessor info on the county website
Neighborhood: 30034
Nearby schools
GreatSchools rating
- 4/10Oakview Elementary SchoolGrades: PK-5Distance: 0.4 mi
- 4/10Cedar Grove Middle SchoolGrades: 6-8Distance: 1.9 mi
- 2/10Cedar Grove High SchoolGrades: 9-12Distance: 1.9 mi
Schools provided by the listing agent
- Elementary: Oak View
- Middle: Cedar Grove
- High: Cedar Grove
Source: The MLS. This data may not be complete. We recommend contacting the local school district to confirm school assignments for this home.
Get a cash offer in 3 minutes
Find out how much your home could sell for in as little as 3 minutes with a no-obligation cash offer.
Estimated market value$104,500
Get a cash offer in 3 minutes
Find out how much your home could sell for in as little as 3 minutes with a no-obligation cash offer.
Estimated market value
$104,500



