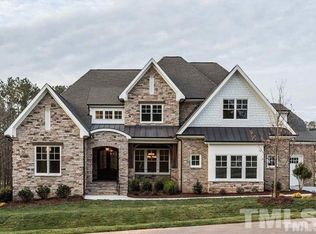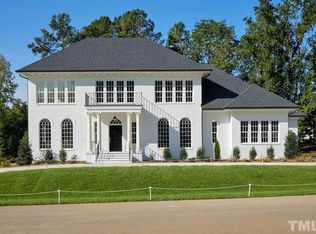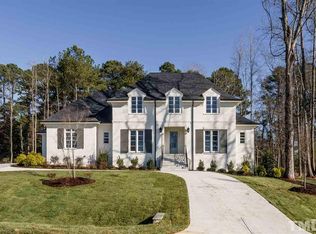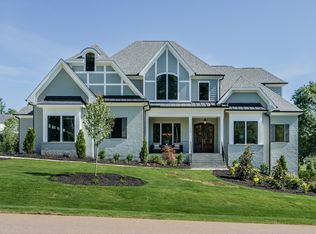Sold for $1,699,000
$1,699,000
5105 Bella Ridge Dr, Raleigh, NC 27615
4beds
4,950sqft
Single Family Residence, Residential
Built in 2019
0.76 Acres Lot
$1,885,300 Zestimate®
$343/sqft
$7,765 Estimated rent
Home value
$1,885,300
$1.77M - $2.02M
$7,765/mo
Zestimate® history
Loading...
Owner options
Explore your selling options
What's special
Elegant Custom Home in Bella Vista! Built by award-winning Legacy Custom Homes, better than new! Hardwood floors and eye-catching wood trim/accents throughout. Gourmet kitchen w/high-end Thermador appliances, Quartz counters, cabinets w/under-mount lights, a large center island with seating, walk-in pantry, and a bright breakfast area. Stylish fireplace in family room that features a coffered ceiling and glass sliding doors that open to private covered veranda with cozy fireplace. Dining room is wrapped with wainscoting and has a Butler's pantry. MAIN FLOOR OWNERS suite with trey ceiling, custom walk-in closet, and luxury spa bath. Completing the main floor is an office with decorative trim walls, a GUEST bedroom with en-suite bath, laundry room, and a drop zone. The winding staircase leads to a 2nd floor loft with a wall of custom built-ins. Two oversized bedrooms each have a walk-in closet and attached baths. Spacious bonus room with entertainment bar is perfect for watching movies. Located on .76 acre with a 3-car garage, irrigation, and fenced backyard for added privacy. Ideal location in the Heart of Raleigh!
Zillow last checked: 8 hours ago
Listing updated: October 27, 2025 at 11:55pm
Listed by:
Linda Trevor 919-730-7746,
Compass -- Cary
Bought with:
Suvas Shah, 233856
Sunay Realty
Source: Doorify MLS,MLS#: 2534458
Facts & features
Interior
Bedrooms & bathrooms
- Bedrooms: 4
- Bathrooms: 5
- Full bathrooms: 4
- 1/2 bathrooms: 1
Heating
- Electric, Forced Air, Natural Gas, Zoned
Cooling
- Central Air, Zoned
Appliances
- Included: Dishwasher, Double Oven, Gas Cooktop, Gas Water Heater, Microwave, Tankless Water Heater
- Laundry: Laundry Room, Main Level
Features
- Bathtub/Shower Combination, Bookcases, Pantry, Cathedral Ceiling(s), Ceiling Fan(s), Coffered Ceiling(s), Double Vanity, Eat-in Kitchen, Entrance Foyer, High Ceilings, High Speed Internet, Master Downstairs, Quartz Counters, Separate Shower, Smooth Ceilings, Soaking Tub, Tray Ceiling(s), Walk-In Closet(s), Walk-In Shower, Water Closet, Wet Bar
- Flooring: Carpet, Hardwood, Tile
- Basement: Crawl Space
- Number of fireplaces: 2
- Fireplace features: Family Room, Gas, Gas Log, Outside
Interior area
- Total structure area: 4,950
- Total interior livable area: 4,950 sqft
- Finished area above ground: 4,950
- Finished area below ground: 0
Property
Parking
- Total spaces: 3
- Parking features: Attached, Concrete, Driveway, Garage, Garage Faces Side
- Attached garage spaces: 3
Accessibility
- Accessibility features: Accessible Washer/Dryer
Features
- Levels: Two
- Stories: 2
- Patio & porch: Covered, Porch
- Exterior features: Fenced Yard, Rain Gutters
- Has view: Yes
Lot
- Size: 0.76 Acres
- Features: Landscaped
Details
- Parcel number: 0799419547
- Zoning: R-40W
Construction
Type & style
- Home type: SingleFamily
- Architectural style: Traditional, Transitional
- Property subtype: Single Family Residence, Residential
Materials
- Brick, Fiber Cement
Condition
- New construction: No
- Year built: 2019
Details
- Builder name: Legacy Custom Homes
Utilities & green energy
- Sewer: Septic Tank
- Water: Public
- Utilities for property: Cable Available
Community & neighborhood
Location
- Region: Raleigh
- Subdivision: Bella Vista
HOA & financial
HOA
- Has HOA: Yes
- HOA fee: $1,240 annually
Price history
| Date | Event | Price |
|---|---|---|
| 11/3/2023 | Sold | $1,699,000$343/sqft |
Source: | ||
| 10/16/2023 | Pending sale | $1,699,000$343/sqft |
Source: | ||
| 10/2/2023 | Contingent | $1,699,000$343/sqft |
Source: | ||
| 9/28/2023 | Listed for sale | $1,699,000+41.6%$343/sqft |
Source: | ||
| 6/19/2020 | Sold | $1,200,000-3.7%$242/sqft |
Source: | ||
Public tax history
| Year | Property taxes | Tax assessment |
|---|---|---|
| 2025 | $10,176 +3% | $1,587,916 |
| 2024 | $9,881 -11.8% | $1,587,916 +10.8% |
| 2023 | $11,199 +7.9% | $1,433,740 |
Find assessor info on the county website
Neighborhood: 27615
Nearby schools
GreatSchools rating
- 4/10Baileywick Road ElementaryGrades: PK-5Distance: 1.3 mi
- 8/10West Millbrook MiddleGrades: 6-8Distance: 3.6 mi
- 6/10Millbrook HighGrades: 9-12Distance: 5.9 mi
Schools provided by the listing agent
- Elementary: Wake - Baileywick
- Middle: Wake - West Millbrook
- High: Wake - Millbrook
Source: Doorify MLS. This data may not be complete. We recommend contacting the local school district to confirm school assignments for this home.
Get a cash offer in 3 minutes
Find out how much your home could sell for in as little as 3 minutes with a no-obligation cash offer.
Estimated market value$1,885,300
Get a cash offer in 3 minutes
Find out how much your home could sell for in as little as 3 minutes with a no-obligation cash offer.
Estimated market value
$1,885,300



