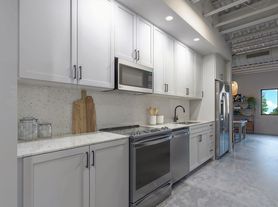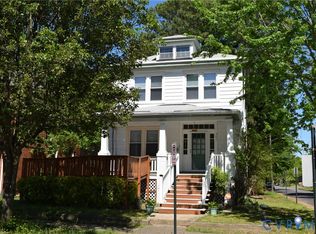**SNEAK PREVIEW - the house is not ready to show yet**
We're sad to leave the neighborhood, but our relocation is your gain! This is a lovely Cape Cod in the heart of Richmond's Westover Hills neighborhood. The house features hardwood floors throughout, 3 bedrooms and 2 full bathrooms. The second level: a spacious master bedroom, master bath (with claw-foot tub & separate step-in shower), two closets and enclosed built-in shelves for linens. The kitchen has stainless steel appliances and an under-the-sink water filtration system. Utility room off kitchen has a washer/dryer, and storage space. The rear French doors (off dining room) lead out to a 188 SF screened-in porch, perfect for taking in Richmond's beautiful four seasons. A paver stone patio (110 SF) off the back porch has plenty of room for outdoor furniture. A second (smaller) patio is perfect for a grill or more furniture. The backyard is fully fenced-in. Convenient to the James River (1/2 mi) and Forest Hill Park (1 mi). Walking distance to: The Veil Brewery, Riverside Tavern, Blanchard's Coffee, Y tu Mama, Stella's Market, Gramophone, Maldini's, Little Nickel, Janet's Cafe & Bakery and Vasen Brewing Co (coming soon). Just minutes away from Dogwood Dell, Byrd Park, Maymont & Carytown. Easy access to the James River Park System. Convenient to Chippenham Pkwy, Powhite Pkwy and the Nickel Bridge (Boulevard Bridge).
OPEN HOUSE tentatively scheduled for Saturday, Nov. 8th (11am - 1pm). Sorry, no tours right now.
- Washer & dryer included
- Stainless steel appliances
- Built-in water filter at kitchen sink
- Sorry, no pets
Tenants responsible for all utilities.
House for rent
Accepts Zillow applications
$2,500/mo
5105 Devonshire Rd, Richmond, VA 23225
3beds
1,408sqft
Price may not include required fees and charges.
Single family residence
Available Sun Nov 16 2025
No pets
Central air, ceiling fan
In unit laundry
-- Parking
Forced air
What's special
Paver stone patioSpacious master bedroomScreened-in porchSeparate step-in showerUnder-the-sink water filtration systemStainless steel appliances
- 1 day |
- -- |
- -- |
Travel times
Facts & features
Interior
Bedrooms & bathrooms
- Bedrooms: 3
- Bathrooms: 2
- Full bathrooms: 2
Rooms
- Room types: Dining Room, Master Bath, Mud Room
Heating
- Forced Air
Cooling
- Central Air, Ceiling Fan
Appliances
- Included: Dishwasher, Dryer, Oven, Range Oven, Refrigerator, Washer
- Laundry: In Unit
Features
- Ceiling Fan(s), Storage
- Flooring: Hardwood
- Windows: Double Pane Windows
Interior area
- Total interior livable area: 1,408 sqft
Property
Parking
- Details: Contact manager
Features
- Patio & porch: Porch
- Exterior features: Balcony, Heating system: Forced Air, Lawn, Living room, No Utilities included in rent
- Fencing: Fenced Yard
Details
- Parcel number: S0060241014
Construction
Type & style
- Home type: SingleFamily
- Property subtype: Single Family Residence
Condition
- Year built: 1951
Utilities & green energy
- Utilities for property: Cable Available
Community & HOA
Community
- Security: Security System
Location
- Region: Richmond
Financial & listing details
- Lease term: 1 Year
Price history
| Date | Event | Price |
|---|---|---|
| 10/31/2025 | Listed for rent | $2,500$2/sqft |
Source: Zillow Rentals | ||
| 8/22/2013 | Sold | $218,000-0.9%$155/sqft |
Source: | ||
| 7/7/2013 | Listed for sale | $219,900+4.7%$156/sqft |
Source: Vflyer Homes #1317550 | ||
| 2/2/2010 | Sold | $210,000-15.1%$149/sqft |
Source: Public Record | ||
| 11/10/2005 | Sold | $247,250$176/sqft |
Source: Public Record | ||

