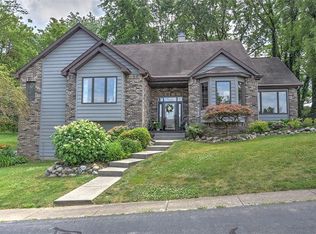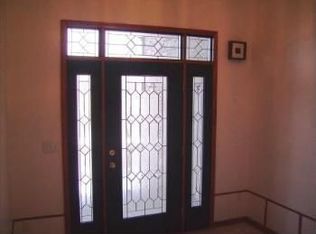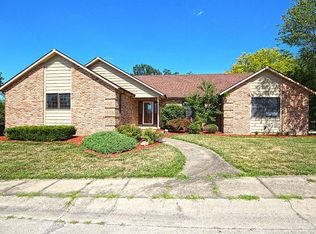Spacious/Open Concept...with kitchen, breakfast nook and tv room. Enjoy the private 3 level deck just outside the french door from the breakfast nook. Huge master suite with jetted tub and walk in closet. Custom built home with lots of storage. Oversized 4 car garage - great for someone with a hobby because it is heated and cooled.Beautifully landscaped yard with lots of trees and flower beds. This home is a real bargain at being the least expensive home in the neighborhood.
This property is off market, which means it's not currently listed for sale or rent on Zillow. This may be different from what's available on other websites or public sources.


