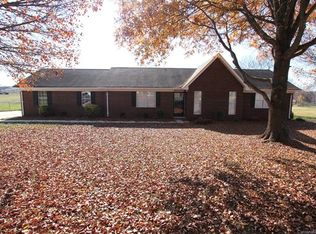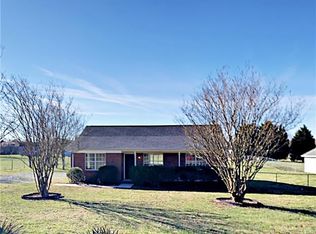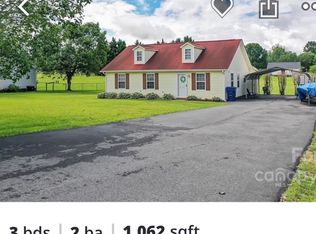Closed
$310,000
5105 Hampton Meadows Rd, Monroe, NC 28110
3beds
1,331sqft
Single Family Residence
Built in 1993
0.6 Acres Lot
$316,700 Zestimate®
$233/sqft
$1,831 Estimated rent
Home value
$316,700
$298,000 - $336,000
$1,831/mo
Zestimate® history
Loading...
Owner options
Explore your selling options
What's special
Welcome to 5105 Hampton Meadows Rd – a beautifully refreshed 3-bed, 2-bath ranch set over a half-acre lot in popular Hampton Meadows. This move-in-ready home boasts an open floor plan with modern flooring and stylish vinyl plank in the main living areas. Unwind or entertain in style with a dedicated game room—perfect for movie nights, game days, or family fun. This versatile space is ready for your pool table, arcade games, or home theater setup. The heart of the house is an updated kitchen featuring custom cabinetry, sleek stainless steel appliances, and granite countertops—perfect for cooking and entertaining. Enjoy seamless indoor/outdoor living with a deck overlooking the fully fenced, level yard—an ideal summer barbecues and play space. Plus, you’ll appreciate the ample storage and workshop space in the large detached garage! Don’t miss this gorgeous ranch retreat that blends style, comfort, and functionality—all in a friendly, quiet neighborhood close to Indian Trail Sun Valley.
Zillow last checked: 8 hours ago
Listing updated: September 24, 2025 at 12:57pm
Listing Provided by:
Mike Maus mikemaus22@gmail.com,
Mike Maus Realty LLC
Bought with:
Pamela Roberts
Coldwell Banker Realty
Source: Canopy MLS as distributed by MLS GRID,MLS#: 4272847
Facts & features
Interior
Bedrooms & bathrooms
- Bedrooms: 3
- Bathrooms: 2
- Full bathrooms: 2
- Main level bedrooms: 3
Primary bedroom
- Level: Main
Bedroom s
- Level: Main
Bedroom s
- Level: Main
Bathroom full
- Level: Main
Bathroom full
- Level: Main
Bonus room
- Level: Main
Dining area
- Level: Main
Great room
- Features: Open Floorplan
- Level: Main
Kitchen
- Level: Main
Laundry
- Level: Main
Heating
- Forced Air, Natural Gas
Cooling
- Ceiling Fan(s), Central Air
Appliances
- Included: Dishwasher, Gas Cooktop, Gas Oven, Gas Water Heater, Microwave
- Laundry: Electric Dryer Hookup, Laundry Closet, Main Level
Features
- Open Floorplan
- Flooring: Carpet, Vinyl
- Has basement: No
- Fireplace features: Great Room
Interior area
- Total structure area: 1,331
- Total interior livable area: 1,331 sqft
- Finished area above ground: 1,331
- Finished area below ground: 0
Property
Parking
- Total spaces: 1
- Parking features: Detached Garage, Parking Space(s)
- Garage spaces: 1
Features
- Levels: One
- Stories: 1
- Patio & porch: Deck
- Fencing: Fenced
Lot
- Size: 0.60 Acres
- Features: Level, Wooded
Details
- Additional structures: Packing Shed, Workshop
- Parcel number: 09402046
- Zoning: AL9
- Special conditions: Standard
Construction
Type & style
- Home type: SingleFamily
- Architectural style: Ranch
- Property subtype: Single Family Residence
Materials
- Brick Partial, Vinyl
- Foundation: Slab
- Roof: Composition
Condition
- New construction: No
- Year built: 1993
Utilities & green energy
- Sewer: County Sewer
- Water: County Water
Community & neighborhood
Location
- Region: Monroe
- Subdivision: Hampton Meadows
Other
Other facts
- Listing terms: Cash,Conventional,FHA,VA Loan
- Road surface type: Concrete
Price history
| Date | Event | Price |
|---|---|---|
| 9/23/2025 | Sold | $310,000-13.6%$233/sqft |
Source: | ||
| 8/23/2025 | Price change | $359,000-2.7%$270/sqft |
Source: | ||
| 8/7/2025 | Price change | $369,000-1.3%$277/sqft |
Source: | ||
| 8/3/2025 | Price change | $374,000-1.3%$281/sqft |
Source: | ||
| 7/12/2025 | Price change | $379,000-2.6%$285/sqft |
Source: | ||
Public tax history
Tax history is unavailable.
Neighborhood: 28110
Nearby schools
GreatSchools rating
- 7/10Shiloh Elementary SchoolGrades: 3-5Distance: 1.8 mi
- 3/10Sun Valley Middle SchoolGrades: 6-8Distance: 2.1 mi
- 5/10Sun Valley High SchoolGrades: 9-12Distance: 2.3 mi
Schools provided by the listing agent
- Elementary: Shiloh
- Middle: Sun Valley
- High: Sun Valley
Source: Canopy MLS as distributed by MLS GRID. This data may not be complete. We recommend contacting the local school district to confirm school assignments for this home.
Get a cash offer in 3 minutes
Find out how much your home could sell for in as little as 3 minutes with a no-obligation cash offer.
Estimated market value$316,700
Get a cash offer in 3 minutes
Find out how much your home could sell for in as little as 3 minutes with a no-obligation cash offer.
Estimated market value
$316,700


