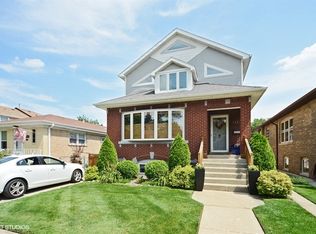Closed
$415,500
5105 N Rutherford Ave, Chicago, IL 60656
3beds
1,379sqft
Single Family Residence
Built in 1983
3,720 Square Feet Lot
$434,900 Zestimate®
$301/sqft
$2,798 Estimated rent
Home value
$434,900
$387,000 - $487,000
$2,798/mo
Zestimate® history
Loading...
Owner options
Explore your selling options
What's special
Discover your dream home! This stunning 3-bedroom, 3-bathroom property has been beautifully updated from top to bottom. Enjoy a completely updated kitchen featuring new cabinets, countertops, and brand new appliances (on the way!) All bathrooms have been tastefully modernized. The main level boasts fresh new flooring, while the basement offers cozy new carpeting. The entire home has been freshly painted, creating a bright and welcoming atmosphere. With a new AC and furnace installed in October 2024, comfort and peace of mind is guaranteed for years to come. Nestled in a prime location close to I-90, you will appreciate the easy commute and proximity to shopping centers, diverse dining options, and everyday conveniences. This exceptional home offers the perfect blend of style, convenience, and comfort - come see it for yourself!
Zillow last checked: 8 hours ago
Listing updated: December 16, 2024 at 04:22pm
Listing courtesy of:
Natalia Pyzikiewicz 773-877-9587,
Keller Williams Success Realty
Bought with:
Yaryna Ivanichok
Chicagoland Brokers Inc.
Source: MRED as distributed by MLS GRID,MLS#: 12210201
Facts & features
Interior
Bedrooms & bathrooms
- Bedrooms: 3
- Bathrooms: 3
- Full bathrooms: 3
Primary bedroom
- Features: Flooring (Wood Laminate)
- Level: Main
- Area: 132 Square Feet
- Dimensions: 11X12
Bedroom 2
- Features: Flooring (Wood Laminate)
- Level: Main
- Area: 132 Square Feet
- Dimensions: 11X12
Bedroom 3
- Features: Flooring (Wood Laminate)
- Level: Main
- Area: 121 Square Feet
- Dimensions: 11X11
Family room
- Features: Flooring (Wood Laminate)
- Level: Main
- Area: 192 Square Feet
- Dimensions: 16X12
Kitchen
- Features: Kitchen (Eating Area-Table Space), Flooring (Wood Laminate)
- Level: Main
- Area: 152 Square Feet
- Dimensions: 19X8
Living room
- Features: Flooring (Wood Laminate)
- Level: Main
- Area: 312 Square Feet
- Dimensions: 26X12
Heating
- Natural Gas
Cooling
- Central Air
Appliances
- Included: Range, Microwave, Dishwasher, Refrigerator, Washer, Dryer
Features
- 1st Floor Bedroom, 1st Floor Full Bath
- Flooring: Laminate
- Basement: Finished,Full
- Number of fireplaces: 1
- Fireplace features: Wood Burning, Gas Starter, Family Room
Interior area
- Total structure area: 0
- Total interior livable area: 1,379 sqft
Property
Accessibility
- Accessibility features: No Disability Access
Features
- Stories: 1
- Patio & porch: Deck
Lot
- Size: 3,720 sqft
Details
- Parcel number: 13074020220000
- Special conditions: None
Construction
Type & style
- Home type: SingleFamily
- Property subtype: Single Family Residence
Materials
- Brick
Condition
- New construction: No
- Year built: 1983
- Major remodel year: 2024
Utilities & green energy
- Sewer: Public Sewer
- Water: Lake Michigan
Community & neighborhood
Community
- Community features: Sidewalks
Location
- Region: Chicago
Other
Other facts
- Listing terms: Cash
- Ownership: Fee Simple
Price history
| Date | Event | Price |
|---|---|---|
| 12/16/2024 | Sold | $415,500-6.6%$301/sqft |
Source: | ||
| 11/20/2024 | Contingent | $444,900$323/sqft |
Source: | ||
| 11/14/2024 | Listed for sale | $444,900$323/sqft |
Source: | ||
Public tax history
| Year | Property taxes | Tax assessment |
|---|---|---|
| 2023 | $6,130 +3.3% | $35,003 |
| 2022 | $5,937 +1.7% | $35,003 |
| 2021 | $5,837 +17.8% | $35,003 +25.8% |
Find assessor info on the county website
Neighborhood: Big Oaks
Nearby schools
GreatSchools rating
- 6/10Garvy J Elementary SchoolGrades: K-8Distance: 0.2 mi
- 5/10Taft High SchoolGrades: 7-12Distance: 0.7 mi
Schools provided by the listing agent
- District: 299
Source: MRED as distributed by MLS GRID. This data may not be complete. We recommend contacting the local school district to confirm school assignments for this home.
Get a cash offer in 3 minutes
Find out how much your home could sell for in as little as 3 minutes with a no-obligation cash offer.
Estimated market value$434,900
Get a cash offer in 3 minutes
Find out how much your home could sell for in as little as 3 minutes with a no-obligation cash offer.
Estimated market value
$434,900
