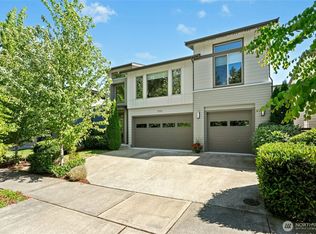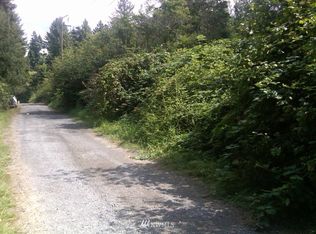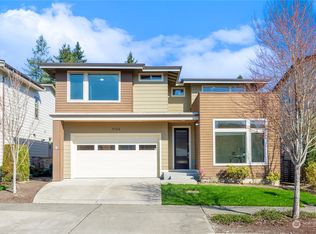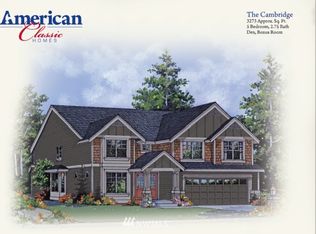Sold
Listed by:
Rupinder Dulay,
Dulay Homes LLC
Bought with: John L. Scott, Inc
$1,223,000
5105 NE 12th St, Renton, WA 98059
3beds
2,894sqft
Single Family Residence
Built in 2014
5,262.05 Square Feet Lot
$1,185,700 Zestimate®
$423/sqft
$4,130 Estimated rent
Home value
$1,185,700
$1.09M - $1.29M
$4,130/mo
Zestimate® history
Loading...
Owner options
Explore your selling options
What's special
New Year brings New opportunity for you to buy this NORTH facing almost 5 bedroom home with brand new carpets. There are 3 legal bedrooms, one huge bonus/media room and one good size den/office with full bath on main floor. The open-concept living and dining area is ideal for gatherings. Corner house gives you advantage of extra western sunlight and southern lights from backyard exposure. Kitchen features sleek countertops, ample cabinetry, and modern appliances. The spacious primary suite includes a walk-in closet and en-suite with an extra big oversized shower. Two additional bedrooms provide comfort. Outside, enjoy a flat backyard with a retractable awning. Conveniently located to shopping & Coal Creek to hop on to I-405. Pre-inspected!!
Zillow last checked: 8 hours ago
Listing updated: November 28, 2025 at 02:12pm
Offers reviewed: Jan 13
Listed by:
Rupinder Dulay,
Dulay Homes LLC
Bought with:
Nia Nguyen, 114518
John L. Scott, Inc
Source: NWMLS,MLS#: 2320930
Facts & features
Interior
Bedrooms & bathrooms
- Bedrooms: 3
- Bathrooms: 3
- Full bathrooms: 1
- 3/4 bathrooms: 2
- Main level bathrooms: 1
Bathroom three quarter
- Level: Main
Den office
- Level: Main
Dining room
- Level: Main
Entry hall
- Level: Main
Family room
- Level: Main
Kitchen with eating space
- Level: Main
Heating
- Fireplace, Forced Air, Electric, Natural Gas
Cooling
- Central Air
Appliances
- Included: Dishwasher(s), Disposal, Dryer(s), Microwave(s), Refrigerator(s), Stove(s)/Range(s), Washer(s), Garbage Disposal
Features
- Bath Off Primary, Dining Room, Walk-In Pantry
- Flooring: Hardwood, Vinyl, Carpet
- Doors: French Doors
- Windows: Double Pane/Storm Window
- Basement: None
- Number of fireplaces: 1
- Fireplace features: Gas, Main Level: 1, Fireplace
Interior area
- Total structure area: 2,894
- Total interior livable area: 2,894 sqft
Property
Parking
- Total spaces: 3
- Parking features: Attached Garage
- Attached garage spaces: 3
Features
- Levels: Two
- Stories: 2
- Entry location: Main
- Patio & porch: Bath Off Primary, Double Pane/Storm Window, Dining Room, Fireplace, French Doors, Vaulted Ceiling(s), Walk-In Closet(s), Walk-In Pantry
Lot
- Size: 5,262 sqft
- Features: Corner Lot, Curbs, Paved, Sidewalk, Cable TV, Fenced-Fully, High Speed Internet, Patio, Sprinkler System
Details
- Parcel number: 6809000010
- Special conditions: Standard
Construction
Type & style
- Home type: SingleFamily
- Property subtype: Single Family Residence
Materials
- Cement Planked, Cement Plank
- Foundation: Poured Concrete
- Roof: Composition
Condition
- Year built: 2014
- Major remodel year: 2014
Details
- Builder name: Conner Homes
Utilities & green energy
- Electric: Company: PSE
- Sewer: Sewer Connected, Company: City of Renton
- Water: Public, Company: King County Water District 90
Community & neighborhood
Community
- Community features: CCRs
Location
- Region: Renton
- Subdivision: Renton
HOA & financial
HOA
- HOA fee: $37 monthly
- Services included: Common Area Maintenance
Other
Other facts
- Listing terms: Cash Out,Conventional,FHA,VA Loan
- Cumulative days on market: 68 days
Price history
| Date | Event | Price |
|---|---|---|
| 2/13/2025 | Sold | $1,223,000+1.9%$423/sqft |
Source: | ||
| 1/14/2025 | Pending sale | $1,200,000$415/sqft |
Source: | ||
| 1/9/2025 | Listed for sale | $1,200,000+105.9%$415/sqft |
Source: | ||
| 9/6/2023 | Listing removed | -- |
Source: Zillow Rentals Report a problem | ||
| 8/11/2023 | Listed for rent | $3,945$1/sqft |
Source: Zillow Rentals Report a problem | ||
Public tax history
| Year | Property taxes | Tax assessment |
|---|---|---|
| 2024 | $10,577 +12.4% | $1,029,000 +18.1% |
| 2023 | $9,413 -8.9% | $871,000 -18.5% |
| 2022 | $10,335 +17.4% | $1,069,000 +36.9% |
Find assessor info on the county website
Neighborhood: 98059
Nearby schools
GreatSchools rating
- 5/10Sierra Heights Elementary SchoolGrades: K-5Distance: 1.2 mi
- 7/10Vera Risdon Middle SchoolGrades: 6-8Distance: 3.1 mi
- 6/10Hazen Senior High SchoolGrades: 9-12Distance: 0.1 mi
Schools provided by the listing agent
- Elementary: Hazelwood Elem
- Middle: Risdon Middle School
- High: Hazen Snr High
Source: NWMLS. This data may not be complete. We recommend contacting the local school district to confirm school assignments for this home.
Get a cash offer in 3 minutes
Find out how much your home could sell for in as little as 3 minutes with a no-obligation cash offer.
Estimated market value$1,185,700
Get a cash offer in 3 minutes
Find out how much your home could sell for in as little as 3 minutes with a no-obligation cash offer.
Estimated market value
$1,185,700



