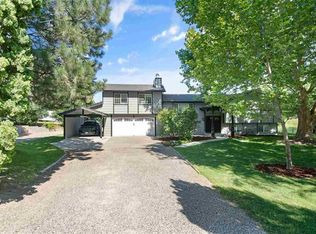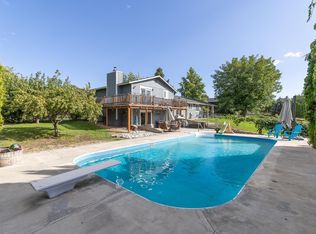An amazing, rare opportunity, atop a hill in an equestrian community, with bridle and hiking paths, this multigenerational, 4202 sq. ft. home sits on 2.87 fully irrigated acres, with a 5-bay garage/shop, affording full ability to suit your individual needs, indoors and out. The primary living area is surrounded by a wraparound composite deck and features a kitchen with new black stainless appliances and induction cooktop, custom cabinetry with a full tile backsplash, breakfast bar and pantry. Enjoy the views while dining in the formal dining area. The roomy, bright and airy great room affords more views, or the tranquility and warmth of the new electric fireplace. All the cherry hardwood floors have been newly refinished. This main floor living area also features 2 bedrooms with full bath with skylight, a den and a huge laundry room with cabinets galore. The huge master suite is privately located in the loft area (which can be enclosed) and opens to the large updated master bath with double sinks, jetted tub and tiled shower and has a separate heat pump. Prepare to be amazed by full, separate living, that is handicapped accessible from outside path to the covered patio, and up to main living area via the stairs. This complete 1-bedroom suite with large walk-in closet features a 2nd kitchen with full amenities and appliances, large living and dining areas with new laminate flooring and laundry room with office space. Its beautifully fully upgraded bath, with double sinks, large handicap accessible shower and a huge linen closet, features radiant heat tile flooring. This home is equipped with a large new heat pump, water heaters and new central vac. Included with the home is a hot tub, with gas firepit and lighted seating area. The 5-bay garage/shop has extra storage spaces, a ½ bath and, yes, even a chicken coop. Outside is an electric RV hookup. Fully completing your entire wants and needs checklist, you are home! Sq. Ft. from previous listings is different from County. Buyer to confirm all info.
This property is off market, which means it's not currently listed for sale or rent on Zillow. This may be different from what's available on other websites or public sources.

