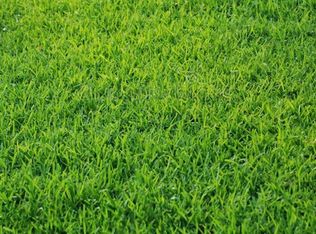Closed
$807,900
5105 Sydnie Rd NW, Rochester, MN 55901
4beds
3,168sqft
Single Family Residence
Built in 2024
5,662.8 Square Feet Lot
$814,800 Zestimate®
$255/sqft
$3,167 Estimated rent
Home value
$814,800
$750,000 - $888,000
$3,167/mo
Zestimate® history
Loading...
Owner options
Explore your selling options
What's special
* Seller will consider renting or Contract for Deed*
Introducing a unique opportunity to own a newly constructed 4 bedroom, 4 bathroom home with a rooftop patio and an elevator! Large primary Suite with private bath and panoramic views. Large, open living room and kitchen occupying the majority of 2nd second floor. Rooftop patio overlooks the valley and surrounding area with South views of sunrise and sunset. Elevator access to each level including rooftop deck. Drive into the two car garage, load your groceries into the elevator and take them straight to the kitchen! Luxurious finishes. Gas fireplace and multiple exterior spaces.
Additional info:
252 sq feet flex space/elevator lobby inside
24’ x 12’8 patio space outside
2nd floor: 3 bedrooms, 2 bathrooms
1st floor: kitchen, living/dining room, office/flex room, bathroom, 227 sq ft covered exterior deck
Ground level: 100% above grade, 4th bedroom, bathroom, 482 sq ft living space, 574 sq ft garage and 227 sq ft patio
Zillow last checked: 8 hours ago
Listing updated: August 19, 2025 at 03:35pm
Listed by:
Kevin Sannes 507-421-7523,
MinnWisc Realty LLC.,
James Mann Judisch II 507-251-9470
Bought with:
James Mann Judisch II
MinnWisc Realty LLC.
Source: NorthstarMLS as distributed by MLS GRID,MLS#: 6640511
Facts & features
Interior
Bedrooms & bathrooms
- Bedrooms: 4
- Bathrooms: 4
- Full bathrooms: 2
- 3/4 bathrooms: 1
- 1/2 bathrooms: 1
Heating
- Forced Air
Cooling
- Central Air
Features
- Basement: None
- Number of fireplaces: 1
Interior area
- Total structure area: 3,168
- Total interior livable area: 3,168 sqft
- Finished area above ground: 3,168
- Finished area below ground: 0
Property
Parking
- Total spaces: 2
- Parking features: Attached
- Attached garage spaces: 2
Accessibility
- Accessibility features: Accessible Elevator Installed
Features
- Levels: More Than 2 Stories
Lot
- Size: 5,662 sqft
Details
- Foundation area: 1056
- Parcel number: 741814087960
- Zoning description: Residential-Single Family
Construction
Type & style
- Home type: SingleFamily
- Property subtype: Single Family Residence
Materials
- Other
Condition
- Age of Property: 1
- New construction: Yes
- Year built: 2024
Details
- Builder name: MP KAYE BUILDERS
Utilities & green energy
- Gas: Natural Gas
- Sewer: City Sewer/Connected
- Water: City Water/Connected
Community & neighborhood
Location
- Region: Rochester
- Subdivision: Ponds Of Highland Hills Villas
HOA & financial
HOA
- Has HOA: Yes
- HOA fee: $100 monthly
- Services included: Lawn Care, Snow Removal
- Association name: Villas on the Ponds
- Association phone: 507-251-9470
Price history
| Date | Event | Price |
|---|---|---|
| 8/19/2025 | Sold | $807,900+1%$255/sqft |
Source: | ||
| 7/15/2025 | Pending sale | $799,900$252/sqft |
Source: | ||
| 5/30/2025 | Price change | $799,900-1.8%$252/sqft |
Source: | ||
| 12/16/2024 | Listed for sale | $814,900$257/sqft |
Source: | ||
Public tax history
Tax history is unavailable.
Neighborhood: 55901
Nearby schools
GreatSchools rating
- 8/10George W. Gibbs Elementary SchoolGrades: PK-5Distance: 0.7 mi
- 3/10Dakota Middle SchoolGrades: 6-8Distance: 1.5 mi
- 5/10John Marshall Senior High SchoolGrades: 8-12Distance: 3.9 mi
Schools provided by the listing agent
- Elementary: George Gibbs
- Middle: Dakota
- High: John Marshall
Source: NorthstarMLS as distributed by MLS GRID. This data may not be complete. We recommend contacting the local school district to confirm school assignments for this home.
Get a cash offer in 3 minutes
Find out how much your home could sell for in as little as 3 minutes with a no-obligation cash offer.
Estimated market value
$814,800
Get a cash offer in 3 minutes
Find out how much your home could sell for in as little as 3 minutes with a no-obligation cash offer.
Estimated market value
$814,800
