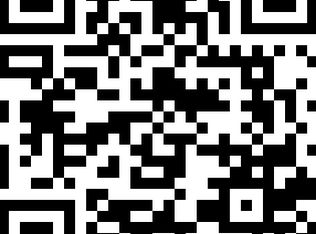Sold for $443,000
$443,000
5105 Township Line Rd, Drexel Hill, PA 19026
3beds
2,110sqft
Single Family Residence
Built in 1940
6,970 Square Feet Lot
$451,400 Zestimate®
$210/sqft
$2,708 Estimated rent
Home value
$451,400
$406,000 - $501,000
$2,708/mo
Zestimate® history
Loading...
Owner options
Explore your selling options
What's special
Welcome Home to Drexel Hill! This beautifully updated **colonial gem** blends timeless charm with modern comfort, making it truly move-in ready. Renovated between **2020 and 2021**, every corner of this home has been thoughtfully upgraded with quality and care. Step into the **open-concept kitchen**, featuring sleek cabinetry, premium appliances, a contemporary sink, and stylish fixtures—perfect for everyday living or entertaining guests. With **1 full bath and 2 half baths**, the home offers convenience and flexibility, including an elegant upstairs bathroom with a **double vanity**. Throughout the home, you'll find **three unique LVL flooring styles**, freshly painted walls and ceilings, and **energy-efficient windows** that bring in abundant natural light. Major systems have been updated for your peace of mind, including a **5-year-old roof**, upgraded **electrical and plumbing**, and a **brand-new water heater**. The **two-zone HVAC system** ensures year-round comfort and efficiency. Outside, enjoy a **fully fenced backyard**—ideal for relaxing, gardening, or entertaining—with a **built-in porch** and space for outdoor dining. The **private driveway easily fits 3+ vehicles**. Located just minutes from local shops, restaurants, parks, community pool, and public transportation, this home offers **convenience, style, and worry-free living**. Don’t miss this turn-key opportunity in one of Drexel Hill’s most desirable neighborhoods!
Zillow last checked: 8 hours ago
Listing updated: September 07, 2025 at 04:47am
Listed by:
Margarita Swartz 267-872-3320,
Iron Valley Real Estate Lower Gwynedd
Bought with:
Ryan Taylor, RS338145
Prime Real Estate Team
Source: Bright MLS,MLS#: PADE2084632
Facts & features
Interior
Bedrooms & bathrooms
- Bedrooms: 3
- Bathrooms: 3
- Full bathrooms: 1
- 1/2 bathrooms: 2
- Main level bathrooms: 1
Basement
- Description: Percent Finished: 100.0
- Area: 475
Heating
- Hot Water, Natural Gas
Cooling
- Central Air, Natural Gas
Appliances
- Included: Microwave, Dishwasher, Gas Water Heater
- Laundry: Hookup
Features
- Combination Kitchen/Dining, Open Floorplan, Kitchen Island, Recessed Lighting
- Flooring: Engineered Wood
- Basement: Full
- Number of fireplaces: 1
Interior area
- Total structure area: 2,110
- Total interior livable area: 2,110 sqft
- Finished area above ground: 1,635
- Finished area below ground: 475
Property
Parking
- Parking features: Asphalt, Driveway
- Has uncovered spaces: Yes
Accessibility
- Accessibility features: Accessible Entrance
Features
- Levels: Two
- Stories: 2
- Patio & porch: Porch
- Exterior features: Other
- Pool features: None
Lot
- Size: 6,970 sqft
- Dimensions: 56.00 x 130.00
Details
- Additional structures: Above Grade, Below Grade
- Parcel number: 16110189400
- Zoning: RESIDENTIAL
- Special conditions: Standard
Construction
Type & style
- Home type: SingleFamily
- Architectural style: Colonial
- Property subtype: Single Family Residence
Materials
- Brick
- Foundation: Concrete Perimeter
Condition
- Excellent
- New construction: No
- Year built: 1940
- Major remodel year: 2020
Utilities & green energy
- Sewer: Public Sewer
- Water: Public
Community & neighborhood
Location
- Region: Drexel Hill
- Subdivision: Drexel Hill
- Municipality: UPPER DARBY TWP
Other
Other facts
- Listing agreement: Exclusive Right To Sell
- Listing terms: Cash,Conventional,FHA,VA Loan
- Ownership: Fee Simple
Price history
| Date | Event | Price |
|---|---|---|
| 9/5/2025 | Sold | $443,000-1.6%$210/sqft |
Source: | ||
| 8/25/2025 | Pending sale | $450,000$213/sqft |
Source: | ||
| 7/26/2025 | Contingent | $450,000$213/sqft |
Source: | ||
| 7/12/2025 | Price change | $450,000-2.2%$213/sqft |
Source: | ||
| 5/28/2025 | Price change | $460,000-2.1%$218/sqft |
Source: | ||
Public tax history
| Year | Property taxes | Tax assessment |
|---|---|---|
| 2025 | $7,725 +3.5% | $176,500 |
| 2024 | $7,464 +1% | $176,500 |
| 2023 | $7,394 +2.8% | $176,500 |
Find assessor info on the county website
Neighborhood: 19026
Nearby schools
GreatSchools rating
- NAUpper Darby Kdg CenterGrades: KDistance: 1.3 mi
- 2/10Drexel Hill Middle SchoolGrades: 6-8Distance: 1.4 mi
- 3/10Upper Darby Senior High SchoolGrades: 9-12Distance: 2.1 mi
Schools provided by the listing agent
- District: Upper Darby
Source: Bright MLS. This data may not be complete. We recommend contacting the local school district to confirm school assignments for this home.
Get a cash offer in 3 minutes
Find out how much your home could sell for in as little as 3 minutes with a no-obligation cash offer.
Estimated market value$451,400
Get a cash offer in 3 minutes
Find out how much your home could sell for in as little as 3 minutes with a no-obligation cash offer.
Estimated market value
$451,400
