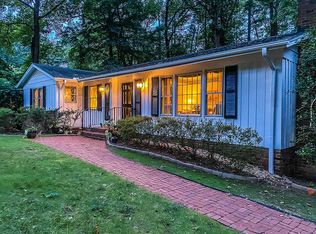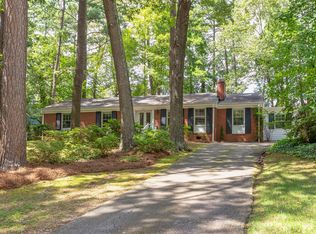Showings begin 3pm 2/14. A tranquil, secluded lot with a perfectly updated and immaculately maintained ranch just minutes from downtown! This 3br home lives like a 4br with an office, full bathroom and huge bonus room in the daylight basement. Light pours in though the ample large windows illuminating all of the gorgeous updates in this rare gem. The expansive yard is full of mature trees, grassy areas, a large screened porch and deck - just waiting for you to relax and enjoy your oasis inside the city.
This property is off market, which means it's not currently listed for sale or rent on Zillow. This may be different from what's available on other websites or public sources.

