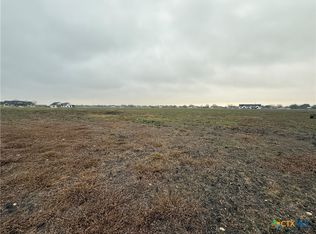Closed
Price Unknown
5106 Barbarossa Rd, Seguin, TX 78155
3beds
2,290sqft
Single Family Residence
Built in 2023
1.01 Acres Lot
$488,800 Zestimate®
$--/sqft
$2,205 Estimated rent
Home value
$488,800
$455,000 - $523,000
$2,205/mo
Zestimate® history
Loading...
Owner options
Explore your selling options
What's special
Welcome Home to 5106 Barbarossa! The epitome of country living in the community of Twin Creeks located in the quaint city of Seguin just outside San Antonio. This exquisite single-story residence boasts a spacious 2290 square feet of meticulously designed living space, featuring 3 bedrooms, 2 bathrooms, a game room, and a 2-car garage. This home offers the perfect blend of comfort, style, and convenience. As you step inside, you'll be greeted by an inviting open-concept living area flooded with natural light, creating a bright and airy atmosphere that is perfect for both relaxation and entertainment. The heart of the home is a chef's dream kitchen, complete with stainless steel appliances, 42" upper maple cabinets, a granite topped work island, a walk-in pantry, butler's pantry, and a 30" gas cooktop. Whether you're a culinary enthusiast or simply love hosting gatherings, this kitchen will meet all your needs. The primary bedroom retreat is thoughtfully positioned for privacy, offering a tranquil oasis for relaxation. It includes a spa-like bathroom with a walk-in shower, a luxurious 5" soaker tub, and a generously sized walk-in closet. Two additional guest bedrooms are intelligently separated by a game room, providing the perfect layout for your guests. This home features wood flooring throughout all living areas, adding a touch of elegance to the interior. Designer tile can be found in wet areas, combining style with functionality. Outside, a spacious lot will be adorned with lush sod and a generous landscape package, creating a beautiful outdoor oasis. A sprinkler system ensures easy maintenance of your picturesque surroundings. Come home to a Journey Home, built with integrity and a custom mindset! Built For What Comes Next!
Zillow last checked: 8 hours ago
Listing updated: July 17, 2024 at 12:22pm
Listed by:
Blain Johnson (210)581-9050,
JB Goodwin, REALTORS
Bought with:
NON-MEMBER AGENT
Non Member Office
Source: Central Texas MLS,MLS#: 544728 Originating MLS: Four Rivers Association of REALTORS
Originating MLS: Four Rivers Association of REALTORS
Facts & features
Interior
Bedrooms & bathrooms
- Bedrooms: 3
- Bathrooms: 2
- Full bathrooms: 2
Primary bedroom
- Level: Lower
- Dimensions: 14 x 18
Bedroom 2
- Level: Lower
- Dimensions: 12 x 12
Bedroom 3
- Level: Lower
- Dimensions: 12 x 12
Primary bathroom
- Level: Lower
- Dimensions: 10 x 12
Dining room
- Level: Lower
- Dimensions: 11 x 15
Kitchen
- Level: Lower
- Dimensions: 11 x 16
Laundry
- Level: Lower
- Dimensions: 8 x 6
Living room
- Level: Lower
- Dimensions: 16 x 23
Heating
- Central
Cooling
- Central Air, Electric, 1 Unit
Appliances
- Included: Microwave, Other, See Remarks
- Laundry: Laundry Room
Features
- All Bedrooms Down, Ceiling Fan(s), Open Floorplan, Granite Counters, Kitchen Island, Pantry
- Flooring: Carpet, Ceramic Tile, Wood
- Attic: Access Only
- Has fireplace: No
- Fireplace features: None
Interior area
- Total interior livable area: 2,290 sqft
Property
Parking
- Total spaces: 2
- Parking features: Attached, Garage, Garage Faces Side
- Attached garage spaces: 2
Features
- Levels: One
- Stories: 1
- Patio & porch: Covered, Patio
- Exterior features: Covered Patio
- Pool features: None
- Fencing: None
- Has view: Yes
- View description: None
- Body of water: None
Lot
- Size: 1.01 Acres
Details
- Parcel number: 178540
- Special conditions: Builder Owned
Construction
Type & style
- Home type: SingleFamily
- Architectural style: Contemporary/Modern
- Property subtype: Single Family Residence
Materials
- Brick, Masonry
- Foundation: Slab
- Roof: Composition,Shingle
Condition
- Year built: 2023
Details
- Builder name: Journey Homes
Utilities & green energy
- Water: Public
- Utilities for property: Other, See Remarks
Community & neighborhood
Community
- Community features: None
Location
- Region: Seguin
- Subdivision: Twin Crks Sub
HOA & financial
HOA
- Has HOA: Yes
- HOA fee: $40 annually
- Association name: TWIN CREEKS HOMEOWNERS ASSOCIATION
Other
Other facts
- Listing agreement: Exclusive Right To Sell
- Listing terms: Cash,Conventional,FHA,VA Loan
Price history
| Date | Event | Price |
|---|---|---|
| 7/17/2024 | Sold | -- |
Source: | ||
| 6/24/2024 | Pending sale | $499,900$218/sqft |
Source: | ||
| 6/20/2024 | Contingent | $499,900$218/sqft |
Source: | ||
| 6/7/2024 | Price change | $499,900-9.1%$218/sqft |
Source: | ||
| 5/30/2024 | Price change | $549,900-6%$240/sqft |
Source: | ||
Public tax history
Tax history is unavailable.
Neighborhood: 78155
Nearby schools
GreatSchools rating
- 6/10Navarro Intermediate SchoolGrades: 4-6Distance: 2.2 mi
- 6/10Navarro J High SchoolGrades: 7-8Distance: 2.6 mi
- 6/10Navarro High SchoolGrades: 9-12Distance: 2.5 mi
Schools provided by the listing agent
- District: Navarro ISD
Source: Central Texas MLS. This data may not be complete. We recommend contacting the local school district to confirm school assignments for this home.
Get a cash offer in 3 minutes
Find out how much your home could sell for in as little as 3 minutes with a no-obligation cash offer.
Estimated market value$488,800
Get a cash offer in 3 minutes
Find out how much your home could sell for in as little as 3 minutes with a no-obligation cash offer.
Estimated market value
$488,800
