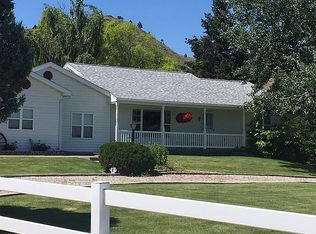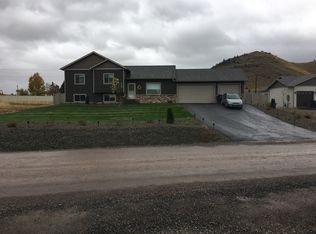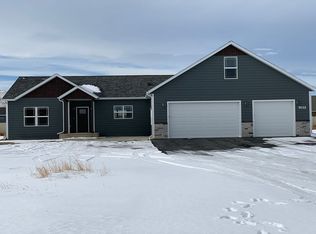Sold
Price Unknown
5106 Bluebell Rd, Helena, MT 59602
3beds
1,856sqft
Single Family Residence
Built in 1975
1.37 Acres Lot
$489,000 Zestimate®
$--/sqft
$2,276 Estimated rent
Home value
$489,000
$450,000 - $528,000
$2,276/mo
Zestimate® history
Loading...
Owner options
Explore your selling options
What's special
Welcome to your home nestled on the west side of Helena, MT! This beautifully updated 3-bedroom 2-bath residence offers a perfect blend of modern comfort and serene natural surroundings, all situated on a generous 1.37-acre lot.
As you step inside, you'll be greeted by an open floor plan that seamlessly connects the living, dining and kitchen areas creating an inviting space ideal for entertaining. The recently remodeled kitchen features a contemporary finishes and ample counter space, making meal preparation a delight! Fresh paint throughout the home adds a touch of brightness and warmth.
The main level also consists of two bedrooms and updated bathroom while the lower level features an additional non-conforming bedroom and a completely new bathroom!
The property also includes a two-car garage, offering plenty of storage and parking space.
Don't miss your chance to own this exceptional property with stunning views, modern upgrades, and peaceful setting!
Zillow last checked: 8 hours ago
Listing updated: September 09, 2025 at 12:20pm
Listed by:
Angie Brilz 406-498-1146,
Keller Williams Capital Realty
Bought with:
Non Member
Non-Member Office
Source: Big Sky Country MLS,MLS#: 403613Originating MLS: Big Sky Country MLS
Facts & features
Interior
Bedrooms & bathrooms
- Bedrooms: 3
- Bathrooms: 2
- Full bathrooms: 2
Heating
- Forced Air, Natural Gas, Stove, Wood
Cooling
- None
Appliances
- Included: Dishwasher, Range, Refrigerator
- Laundry: In Basement, Laundry Room
Features
- Wood Burning Stove
- Flooring: Laminate, Tile
- Basement: Bathroom,Bedroom,Rec/Family Area
- Has fireplace: Yes
- Fireplace features: Wood Burning Stove
Interior area
- Total structure area: 1,856
- Total interior livable area: 1,856 sqft
- Finished area above ground: 928
Property
Parking
- Total spaces: 2
- Parking features: Detached, Garage
- Garage spaces: 2
Features
- Levels: One
- Stories: 1
- Patio & porch: Deck, Porch
Lot
- Size: 1.37 Acres
Details
- Additional structures: Shed(s)
- Parcel number: 0000012587
- Zoning description: R1 - Residential Single-Household Low Density
- Special conditions: Standard
Construction
Type & style
- Home type: SingleFamily
- Architectural style: Ranch
- Property subtype: Single Family Residence
Materials
- Roof: Asphalt,Shingle
Condition
- New construction: No
- Year built: 1975
Utilities & green energy
- Sewer: Septic Tank
- Water: Community/Coop
- Utilities for property: Septic Available, Water Available
Community & neighborhood
Location
- Region: Helena
- Subdivision: Other
HOA & financial
HOA
- Has HOA: Yes
- HOA fee: $300 annually
- Services included: Sewer, Water
Other
Other facts
- Listing terms: Cash,3rd Party Financing
- Ownership: Full
Price history
| Date | Event | Price |
|---|---|---|
| 9/8/2025 | Sold | -- |
Source: Big Sky Country MLS #403613 Report a problem | ||
| 8/8/2025 | Pending sale | $500,000$269/sqft |
Source: Big Sky Country MLS #403613 Report a problem | ||
| 7/24/2025 | Price change | $500,000-4.8%$269/sqft |
Source: Big Sky Country MLS #403613 Report a problem | ||
| 7/14/2025 | Price change | $525,000-0.8%$283/sqft |
Source: | ||
| 6/27/2025 | Listed for sale | $529,000+21.6%$285/sqft |
Source: Big Sky Country MLS #403613 Report a problem | ||
Public tax history
| Year | Property taxes | Tax assessment |
|---|---|---|
| 2024 | $2,882 +8.5% | $362,500 +8.2% |
| 2023 | $2,655 +23.4% | $335,000 +44.8% |
| 2022 | $2,153 -2.2% | $231,400 |
Find assessor info on the county website
Neighborhood: Helena Valley West Central
Nearby schools
GreatSchools rating
- 4/10Rossiter SchoolGrades: PK-5Distance: 1.8 mi
- 6/10C R Anderson Middle SchoolGrades: 6-8Distance: 3.3 mi
- 7/10Capital High SchoolGrades: 9-12Distance: 2.3 mi


