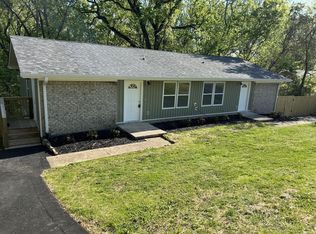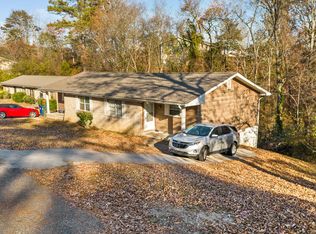Sold for $476,000
$476,000
5106 Eldridge Rd, Hixson, TN 37343
8beds
3,360sqft
Multi Family
Built in 1971
-- sqft lot
$472,300 Zestimate®
$142/sqft
$1,182 Estimated rent
Home value
$472,300
$439,000 - $505,000
$1,182/mo
Zestimate® history
Loading...
Owner options
Explore your selling options
What's special
**TENANT OCCUPIED, NO SHOWINGS UNTIL BINDING CONTRACT. DO NOT DISTURB THE TENANTS**
Fully renovated 4 bed / 2 bath (per side) DUPLEX in Hixson, TN, offering exceptional investment potential. This property features NEW LVP flooring, granite countertops, stylish white kitchen cabinets, and stainless steel appliances (refrigerator included). Both units include back decks for outdoor enjoyment and off-street parking. Conveniently located near Northgate Mall, shopping, dining, and more. Tenant-occupied, with each unit currently rented for $1,975 per side, providing steady cash flow. Don't miss this turnkey investment opportunity!
Zillow last checked: 8 hours ago
Listing updated: March 02, 2025 at 06:50pm
Listed by:
Rachel C Bruner 423-255-6600,
Keller Williams Realty
Bought with:
Madison DeLoye, 360589
Keller Williams Realty
Source: Greater Chattanooga Realtors,MLS#: 1504614
Facts & features
Interior
Bedrooms & bathrooms
- Bedrooms: 8
- Bathrooms: 4
- Full bathrooms: 4
Heating
- Central, Electric
Cooling
- Central Air, Electric
Appliances
- Included: Dishwasher, Electric Range, Microwave, Refrigerator
- Laundry: Electric Dryer Hookup, In Unit, Washer Hookup
Features
- Eat-in Kitchen
- Basement: Finished,Full
- Has fireplace: No
Interior area
- Total structure area: 3,360
- Total interior livable area: 3,360 sqft
Property
Parking
- Parking features: Driveway, Off Street
Features
- Levels: Two
- Patio & porch: Deck, Patio
- Fencing: Fenced
Lot
- Size: 0.32 Acres
- Dimensions: 110 x 128.5
- Features: Front Yard, Sloped
Details
- Parcel number: 099m A 004
Construction
Type & style
- Home type: MultiFamily
- Property subtype: Multi Family
Materials
- Brick, Vinyl Siding
- Roof: Shingle
Condition
- New construction: No
- Year built: 1971
Utilities & green energy
- Sewer: Public Sewer
- Water: Public
- Utilities for property: Sewer Connected
Community & neighborhood
Community
- Community features: None
Location
- Region: Hixson
- Subdivision: Mountain Woods
Other
Other facts
- Listing terms: Cash,Conventional,FHA
Price history
| Date | Event | Price |
|---|---|---|
| 2/27/2025 | Sold | $476,000-2.7%$142/sqft |
Source: Greater Chattanooga Realtors #1504614 Report a problem | ||
| 1/28/2025 | Contingent | $489,000$146/sqft |
Source: Greater Chattanooga Realtors #1504614 Report a problem | ||
| 1/18/2025 | Price change | $489,000-2.2%$146/sqft |
Source: Greater Chattanooga Realtors #1504614 Report a problem | ||
| 12/18/2024 | Listed for sale | $500,000+17.6%$149/sqft |
Source: Greater Chattanooga Realtors #1504614 Report a problem | ||
| 5/23/2024 | Sold | $425,000+962.5%$126/sqft |
Source: | ||
Public tax history
| Year | Property taxes | Tax assessment |
|---|---|---|
| 2024 | $1,128 +60% | $50,400 +60% |
| 2023 | $705 | $31,500 |
| 2022 | $705 | $31,500 |
Find assessor info on the county website
Neighborhood: 37343
Nearby schools
GreatSchools rating
- 5/10Alpine Crest Elementary SchoolGrades: K-5Distance: 0.8 mi
- 5/10Red Bank Middle SchoolGrades: 6-8Distance: 2.8 mi
- 5/10Red Bank High SchoolGrades: 9-12Distance: 2.8 mi
Schools provided by the listing agent
- Elementary: Alpine Crest Elementary
- Middle: Red Bank Middle
- High: Red Bank High School
Source: Greater Chattanooga Realtors. This data may not be complete. We recommend contacting the local school district to confirm school assignments for this home.
Get a cash offer in 3 minutes
Find out how much your home could sell for in as little as 3 minutes with a no-obligation cash offer.
Estimated market value$472,300
Get a cash offer in 3 minutes
Find out how much your home could sell for in as little as 3 minutes with a no-obligation cash offer.
Estimated market value
$472,300

