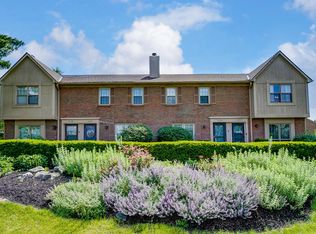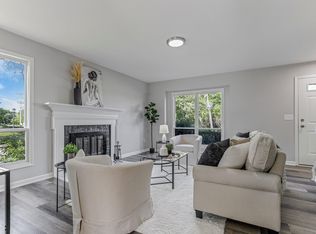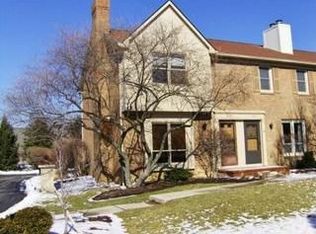Welcome home to this bright & move in ready 2 bedroom condo! Large living room with stone surround wood burning fireplace and built in bookshelf leads to open concept gourmet kitchen. Master bedroom features large walk in closet and attached updated bathroom. Large 2nd bedroom with great closet space. Lower level features a full basement with finished rec space, laundry, and storage. Private patio leads to covered carport. Condo community is one private loop. Fantastic location convenient to shopping, 315, childcare, bike trail, and more. Northcrest Park is walkable from your front door. Don't miss this one!
This property is off market, which means it's not currently listed for sale or rent on Zillow. This may be different from what's available on other websites or public sources.


