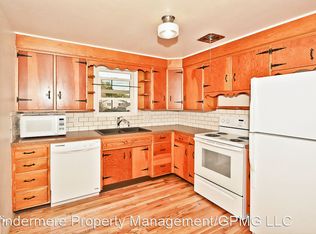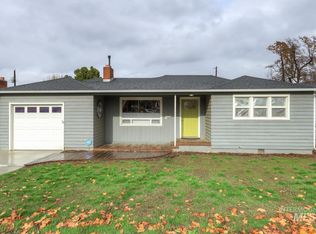Sold
Price Unknown
5106 W Morris Hill Rd, Boise, ID 83706
3beds
1baths
962sqft
Single Family Residence
Built in 1953
8,276.4 Square Feet Lot
$410,600 Zestimate®
$--/sqft
$1,631 Estimated rent
Home value
$410,600
$382,000 - $439,000
$1,631/mo
Zestimate® history
Loading...
Owner options
Explore your selling options
What's special
Adorable 1950's Bungalow on Boise's Central Bench! This charming cottage offers timeless charm and character. The large living room windows flood the living space with natural light, showing off the coved ceilings, brick fireplace and professionally refinished red & white oak floors throughout. The vintage kitchen includes freshly painted cabinets and rare 1950's stove/range. Consistent upgrades/improvements include roof, front door/hardware, exterior lights, windows, HVAC, water heater, partial Hardi-board siding, new gutters and exterior and interior painting. Expansive, fully fenced & private back yard is a blank landscape, complete with shed, space for ADU and loaded grape vines and plum/apple trees heavy with fruit. With tons of both vehicle and RV parking, location is close to BSU, shopping, Greenbelt access, the hospital, downtown Boise, freeway, shopping and city parks - truly walkable and bike-friendly!
Zillow last checked: 8 hours ago
Listing updated: September 13, 2025 at 08:37am
Listed by:
Valerie Dickerson 208-860-6384,
Fathom Realty
Bought with:
Sarah Anderson
Point Realty LLC
Source: IMLS,MLS#: 98957462
Facts & features
Interior
Bedrooms & bathrooms
- Bedrooms: 3
- Bathrooms: 1
- Main level bathrooms: 1
- Main level bedrooms: 3
Primary bedroom
- Level: Main
- Area: 140
- Dimensions: 10 x 14
Bedroom 2
- Level: Main
- Area: 140
- Dimensions: 10 x 14
Bedroom 3
- Level: Main
- Area: 100
- Dimensions: 10 x 10
Kitchen
- Level: Main
Living room
- Level: Main
Heating
- Forced Air, Natural Gas, Wood
Cooling
- Central Air
Appliances
- Included: Gas Water Heater, Dishwasher, Microwave, Oven/Range Freestanding, Refrigerator, Washer, Dryer
Features
- Bed-Master Main Level, Laminate Counters, Number of Baths Main Level: 1
- Flooring: Hardwood
- Has basement: No
- Number of fireplaces: 1
- Fireplace features: One
Interior area
- Total structure area: 962
- Total interior livable area: 962 sqft
- Finished area above ground: 962
- Finished area below ground: 0
Property
Parking
- Total spaces: 4
- Parking features: Attached, RV Access/Parking, Driveway
- Attached garage spaces: 1
- Carport spaces: 3
- Covered spaces: 4
- Has uncovered spaces: Yes
Features
- Levels: One
- Fencing: Full,Wood
Lot
- Size: 8,276 sqft
- Dimensions: 120 x 60
- Features: Standard Lot 6000-9999 SF, Near Public Transit, Garden
Details
- Parcel number: R0525000190
- Zoning: R-1C
Construction
Type & style
- Home type: SingleFamily
- Property subtype: Single Family Residence
Materials
- Frame, HardiPlank Type, Wood Siding
- Foundation: Crawl Space
- Roof: Composition
Condition
- Year built: 1953
Utilities & green energy
- Water: Public
- Utilities for property: Sewer Connected
Community & neighborhood
Location
- Region: Boise
- Subdivision: Arthur
Other
Other facts
- Listing terms: Cash,Conventional,FHA,VA Loan
- Ownership: Fee Simple
- Road surface type: Paved
Price history
Price history is unavailable.
Public tax history
| Year | Property taxes | Tax assessment |
|---|---|---|
| 2025 | $1,555 +14.7% | $312,800 +5.5% |
| 2024 | $1,356 -13.9% | $296,400 +11% |
| 2023 | $1,575 +0.6% | $267,000 -12.9% |
Find assessor info on the county website
Neighborhood: Morris Hill
Nearby schools
GreatSchools rating
- 4/10Jefferson Elementary SchoolGrades: PK-6Distance: 1 mi
- 3/10South Junior High SchoolGrades: 7-9Distance: 1.5 mi
- 7/10Borah Senior High SchoolGrades: 9-12Distance: 1.1 mi
Schools provided by the listing agent
- Elementary: Jefferson (Boise)
- Middle: West Boise Jr
- High: Borah
- District: Boise School District #1
Source: IMLS. This data may not be complete. We recommend contacting the local school district to confirm school assignments for this home.

