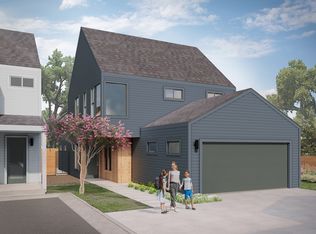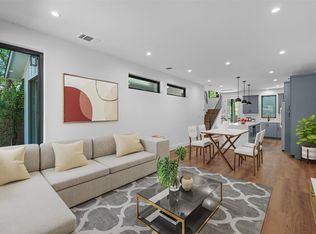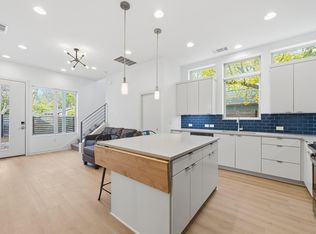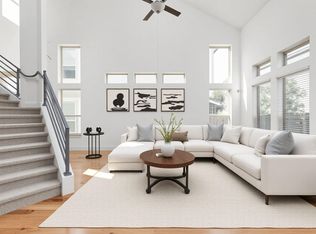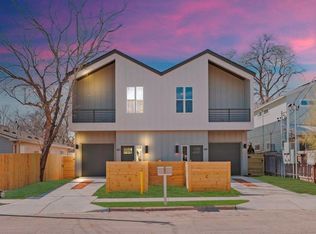Lender incentives available - $2,500 towards closing + 1 lender-paid discount point for competitive interest rates & Title Policy paid by Seller if preferred lender is used. Only 3 homes left! Home #9 is tucked towards the back of Grove Place, offering some great privacy and a generous backyard with mature shade trees and patio. It features 3 bedrooms, 2.5 baths, wide plank hardwood floors throughout, and a functional, open concept floor plan. The eat-in kitchen boasts quartz countertops, soft-close cabinetry, and views of the private backyard, dining room, and living room. The primary suite showcases vaulted ceilings, a spacious walk-in closet, and a luxurious bathroom with a dual vanity, ample storage, a walk-in shower, and a private water closet. The secondary bedrooms are thoughtfully located on the opposite side of the home for privacy, offering treetop views that create a tranquil, treehouse-like feel. Combining comfort, quality, and timeless design, this home is offered at an exceptional price. Adding to Grove Place's charm is a fully fenced, shaded park located in the northeast corner of the community. This inviting space, under the canopy of oak trees, features picnic tables, benches, a walking path, and a turfed courtyard—perfect for enjoying quiet moments with neighbors, pets, or family. Built by Prominence Homes, a trusted Austin builder since 2008, all homes in Grove Place are backed by a 1-2-6 Homes of Texas builder warranty. Nestled beneath the expansive canopies of Heritage Oak trees and enhanced by a lush landscape of native plants, Grove Place offers a serene, established feel while providing the benefits of new construction. Contact the listing agent for more information about this home and other available properties in the community. Learn more at groveplaceatx.com.
Active
$624,900
5107 Menchaca Rd #9, Austin, TX 78748
3beds
1,722sqft
Est.:
Single Family Residence
Built in 2024
6,847.63 Square Feet Lot
$-- Zestimate®
$363/sqft
$275/mo HOA
What's special
Quartz countertopsEat-in kitchenSpacious walk-in closetPrivate water closetAmple storageSoft-close cabinetryWalk-in shower
- 300 days |
- 673 |
- 63 |
Zillow last checked: 8 hours ago
Listing updated: February 07, 2026 at 01:04pm
Listed by:
Abbie Pilgrim (817) 271-9201,
Brodsky Properties (512) 481-8811
Source: Unlock MLS,MLS#: 7678121
Tour with a local agent
Facts & features
Interior
Bedrooms & bathrooms
- Bedrooms: 3
- Bathrooms: 3
- Full bathrooms: 2
- 1/2 bathrooms: 1
Primary bedroom
- Features: Vaulted Ceiling(s), Walk-In Closet(s)
- Level: Second
Bedroom
- Features: None
- Level: Second
Bedroom
- Features: Vaulted Ceiling(s)
- Level: Second
Primary bathroom
- Features: Double Vanity
- Level: Second
Kitchen
- Features: Breakfast Bar, Quartz Counters, Eat-in Kitchen, Open to Family Room, Pantry, Recessed Lighting
- Level: Main
Living room
- Features: None
- Level: Main
Heating
- Central
Cooling
- Central Air
Appliances
- Included: Built-In Oven(s), Dishwasher, Disposal, Gas Range, Microwave, Refrigerator, Tankless Water Heater
Features
- Breakfast Bar, Ceiling Fan(s), High Ceilings, Vaulted Ceiling(s), Quartz Counters, Double Vanity, Electric Dryer Hookup, Gas Dryer Hookup, Eat-in Kitchen, High Speed Internet, Kitchen Island, Recessed Lighting, Walk-In Closet(s), Washer Hookup
- Flooring: Tile, Wood
- Windows: See Remarks, Low Emissivity Windows
Interior area
- Total interior livable area: 1,722 sqft
Property
Parking
- Total spaces: 1
- Parking features: Attached, Garage, Garage Door Opener, Garage Faces Front
- Attached garage spaces: 1
Accessibility
- Accessibility features: None
Features
- Levels: Two
- Stories: 2
- Patio & porch: Front Porch, Patio
- Exterior features: Gutters Partial, Private Yard
- Pool features: None
- Fencing: Back Yard, Full, Wood
- Has view: Yes
- View description: Neighborhood, Trees/Woods
- Waterfront features: None
Lot
- Size: 6,847.63 Square Feet
- Features: Back Yard, Landscaped, Level, Private, Sprinkler - Automatic
Details
- Additional structures: None
- Parcel number: 04121111100000
- Special conditions: Standard
Construction
Type & style
- Home type: SingleFamily
- Property subtype: Single Family Residence
Materials
- Foundation: Slab
- Roof: Composition, Shingle
Condition
- Resale
- New construction: No
- Year built: 2024
Details
- Builder name: Prominence Homes
Utilities & green energy
- Sewer: Public Sewer
- Water: Public
- Utilities for property: Electricity Connected, Natural Gas Connected, Phone Connected, Sewer Connected, Water Connected
Community & HOA
Community
- Features: Cluster Mailbox, Common Grounds, Dog Park, Pet Amenities, Picnic Area
- Subdivision: Menchaca Condos
HOA
- Has HOA: Yes
- Services included: See Remarks, Common Area Maintenance
- HOA fee: $275 monthly
- HOA name: Menchaca Condominiums
Location
- Region: Austin
Financial & listing details
- Price per square foot: $363/sqft
- Date on market: 4/17/2025
- Listing terms: Cash,Conventional,FHA,VA Loan
- Electric utility on property: Yes
Estimated market value
Not available
Estimated sales range
Not available
Not available
Price history
Price history
| Date | Event | Price |
|---|---|---|
| 10/7/2025 | Price change | $624,900-3.9%$363/sqft |
Source: | ||
| 6/27/2025 | Price change | $650,000-3.7%$377/sqft |
Source: | ||
| 5/13/2025 | Price change | $675,000-3.6%$392/sqft |
Source: | ||
| 4/17/2025 | Listed for sale | $700,000+6.1%$407/sqft |
Source: | ||
| 2/2/2021 | Listing removed | -- |
Source: | ||
Public tax history
Public tax history
Tax history is unavailable.BuyAbility℠ payment
Est. payment
$4,237/mo
Principal & interest
$2983
Property taxes
$760
Other costs
$494
Climate risks
Neighborhood: South Manchaca
Nearby schools
GreatSchools rating
- 6/10Sunset Valley Elementary SchoolGrades: PK-5Distance: 0.9 mi
- 6/10Covington Middle SchoolGrades: 6-8Distance: 2.6 mi
- 4/10Crockett High SchoolGrades: 9-12Distance: 0.4 mi
Schools provided by the listing agent
- Elementary: Sunset Valley
- Middle: Covington
- High: Crockett
- District: Austin ISD
Source: Unlock MLS. This data may not be complete. We recommend contacting the local school district to confirm school assignments for this home.
- Loading
- Loading
