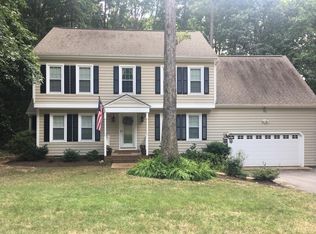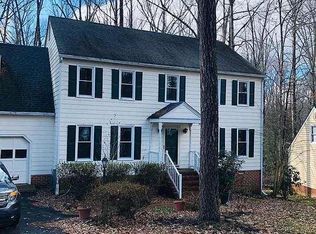Sold for $462,500 on 07/11/25
$462,500
5107 Rock Harbour Rd, Midlothian, VA 23112
4beds
2,089sqft
Single Family Residence
Built in 1988
0.28 Acres Lot
$470,200 Zestimate®
$221/sqft
$2,718 Estimated rent
Home value
$470,200
$442,000 - $498,000
$2,718/mo
Zestimate® history
Loading...
Owner options
Explore your selling options
What's special
Discover the perfect blend of comfort and style in this beautifully updated 4 bedroom, 2.5 bath home just steps from the lake! Nestled in the sought-after Woodlake community, this extremely well-maintained home offers tranquil living with modern conveniences. Highlights include: updated kitchen and bathrooms, gleaming hardwood floors, spacious first-floor office-- perfect for remote work or study, low-maintenance vinyl siding and energy-efficient vinyl windows, and a tiered deck overlooking the park-like backyard. The family room showcases a beamed ceiling and a cozy gas fireplace with stone surround. Other notable features include a rear staircase, 1.5 car garage, paved driveway, irrigation system, landscape lighting, gas dryer, custom pull-out shelving in the kitchen, and full walk-up attic. Enjoy lake living with walking access to the water, trails, and community amenities.
Zillow last checked: 8 hours ago
Listing updated: July 13, 2025 at 05:18am
Listed by:
Jennifer Runnion 804-439-3025,
Open Gate Realty Group
Bought with:
Casey Smith, 0225183573
The Steele Group
Source: CVRMLS,MLS#: 2514927 Originating MLS: Central Virginia Regional MLS
Originating MLS: Central Virginia Regional MLS
Facts & features
Interior
Bedrooms & bathrooms
- Bedrooms: 4
- Bathrooms: 3
- Full bathrooms: 2
- 1/2 bathrooms: 1
Primary bedroom
- Description: Fan/Light, WIC, Private Bath
- Level: Second
- Dimensions: 18.6 x 13.7
Bedroom 2
- Level: Second
- Dimensions: 10.8 x 10.0
Bedroom 3
- Description: Walk-up attic access
- Level: Second
- Dimensions: 10.7 x 10.0
Bedroom 4
- Description: Fan light
- Level: Second
- Dimensions: 13.7 x 11.5
Dining room
- Description: Hardwood, Crown & chair moldings
- Level: First
- Dimensions: 12.0 x 10.4
Family room
- Description: Hardwood floors, Gas FP, Beamed ceiling
- Level: First
- Dimensions: 19.5 x 12.6
Foyer
- Description: Hardwood floors
- Level: First
- Dimensions: 10.6 x 7.0
Other
- Description: Tub & Shower
- Level: Second
Half bath
- Level: First
Kitchen
- Description: Eat-in, Tile, Granite, Pull-Out Shelving
- Level: First
- Dimensions: 18.0 x 10.0
Laundry
- Description: Tile floor, W/D convey
- Level: First
- Dimensions: 0 x 0
Office
- Description: Hardwood, double doors, crown
- Level: First
- Dimensions: 14.0 x 10.3
Heating
- Electric, Heat Pump
Cooling
- Central Air
Appliances
- Included: Dryer, Dishwasher, Gas Water Heater
Features
- Beamed Ceilings, Separate/Formal Dining Room, Eat-in Kitchen, Granite Counters, Bath in Primary Bedroom, Pantry, Walk-In Closet(s)
- Flooring: Carpet, Ceramic Tile, Wood
- Doors: Insulated Doors, Storm Door(s)
- Windows: Thermal Windows
- Basement: Crawl Space
- Attic: Walk-up
- Number of fireplaces: 1
- Fireplace features: Gas
Interior area
- Total interior livable area: 2,089 sqft
- Finished area above ground: 2,089
- Finished area below ground: 0
Property
Parking
- Total spaces: 1.5
- Parking features: Attached, Direct Access, Driveway, Garage, Garage Door Opener, Oversized, Paved
- Attached garage spaces: 1.5
- Has uncovered spaces: Yes
Features
- Levels: Two
- Stories: 2
- Patio & porch: Front Porch, Deck
- Exterior features: Deck, Sprinkler/Irrigation, Lighting, Paved Driveway
- Pool features: Indoor, In Ground, Lap, Outdoor Pool, Pool, Community
- Fencing: None
- Waterfront features: Lake, Water Access, Walk to Water
Lot
- Size: 0.28 Acres
- Features: Landscaped
Details
- Parcel number: 721680450600000
- Zoning description: R9
- Special conditions: Other
Construction
Type & style
- Home type: SingleFamily
- Architectural style: Colonial,Two Story
- Property subtype: Single Family Residence
Materials
- Drywall, Frame, Vinyl Siding
Condition
- Resale
- New construction: No
- Year built: 1988
Utilities & green energy
- Sewer: Public Sewer
- Water: Public
Community & neighborhood
Security
- Security features: Security System
Community
- Community features: Boat Facilities, Dock, Lake, Marina, Playground, Park, Pond, Pool, Tennis Court(s), Trails/Paths, Curbs, Gutter(s)
Location
- Region: Midlothian
- Subdivision: Woodlake
HOA & financial
HOA
- Has HOA: Yes
- HOA fee: $123 monthly
- Amenities included: Management
- Services included: Clubhouse, Common Areas, Pool(s), Recreation Facilities, Water Access
Other
Other facts
- Ownership: Other
Price history
| Date | Event | Price |
|---|---|---|
| 7/11/2025 | Sold | $462,500-0.5%$221/sqft |
Source: | ||
| 6/8/2025 | Pending sale | $465,000$223/sqft |
Source: | ||
| 6/3/2025 | Listed for sale | $465,000$223/sqft |
Source: | ||
Public tax history
| Year | Property taxes | Tax assessment |
|---|---|---|
| 2025 | $3,432 +2.2% | $385,600 +3.4% |
| 2024 | $3,357 +6.8% | $373,000 +8% |
| 2023 | $3,143 +8% | $345,400 +9.2% |
Find assessor info on the county website
Neighborhood: 23112
Nearby schools
GreatSchools rating
- 5/10Clover Hill Elementary SchoolGrades: PK-5Distance: 0.5 mi
- 6/10Tomahawk Creek Middle SchoolGrades: 6-8Distance: 2.7 mi
- 9/10Cosby High SchoolGrades: 9-12Distance: 2 mi
Schools provided by the listing agent
- Elementary: Clover Hill
- Middle: Tomahawk Creek
- High: Cosby
Source: CVRMLS. This data may not be complete. We recommend contacting the local school district to confirm school assignments for this home.
Get a cash offer in 3 minutes
Find out how much your home could sell for in as little as 3 minutes with a no-obligation cash offer.
Estimated market value
$470,200
Get a cash offer in 3 minutes
Find out how much your home could sell for in as little as 3 minutes with a no-obligation cash offer.
Estimated market value
$470,200

