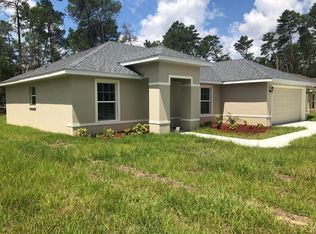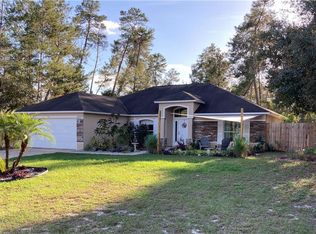Sold for $294,000 on 11/03/25
$294,000
5107 SW 164th Street Rd, Ocala, FL 34473
4beds
1,774sqft
Single Family Residence
Built in 2025
0.26 Acres Lot
$294,100 Zestimate®
$166/sqft
$2,003 Estimated rent
Home value
$294,100
$279,000 - $309,000
$2,003/mo
Zestimate® history
Loading...
Owner options
Explore your selling options
What's special
Find the perfect home for you in Ocala, Florida! This charming 4-bedroom home combines comfort, elegance, and practicality in one. Upon entering, you’ll be greeted by a spacious and cozy living room, ideal for relaxing or entertaining in style. The kitchen is a highlight—perfect for those who love to cook—equipped with modern stainless steel appliances, spacious cabinets, sophisticated stone countertops, and contemporary details that combine beauty and functionality. The master suite serves as a true retreat, featuring a large walk-in closet and a luxurious bathroom designed to offer maximum comfort. The other three bedrooms are equally spacious, with built-in closets, perfect for accommodating the family or creating versatile spaces, such as an office or an additional room. A second full bathroom ensures everyday convenience. Outside, the well-kept front garden and charming porch provide a pleasant space to enjoy an al fresco coffee or relax at the end of the day. The two-car garage offers practicality and extra storage space. Located in a growing area of ??Ocala, this home combines style, functionality and comfort. Don’t miss out on this opportunity — schedule a viewing and come see for yourself!
Zillow last checked: 8 hours ago
Listing updated: November 04, 2025 at 10:47am
Listing Provided by:
Gustavo Carneiro 407-758-4001,
WRA BUSINESS & REAL ESTATE 407-512-1008
Bought with:
Maria Corzo Velandia
LA ROSA REALTY LLC
Source: Stellar MLS,MLS#: O6324138 Originating MLS: Orlando Regional
Originating MLS: Orlando Regional

Facts & features
Interior
Bedrooms & bathrooms
- Bedrooms: 4
- Bathrooms: 2
- Full bathrooms: 2
Primary bedroom
- Features: Walk-In Closet(s)
- Level: First
Bedroom 2
- Features: Built-in Closet
- Level: First
Bedroom 3
- Features: Built-in Closet
- Level: First
Bedroom 4
- Features: Built-in Closet
- Level: First
Dining room
- Level: First
Kitchen
- Features: Storage Closet
- Level: First
Living room
- Level: First
Heating
- Central
Cooling
- Central Air
Appliances
- Included: Dishwasher, Microwave, Range, Refrigerator
- Laundry: Inside, Laundry Room
Features
- Eating Space In Kitchen, Living Room/Dining Room Combo, Open Floorplan, Primary Bedroom Main Floor, Solid Wood Cabinets, Stone Counters, Thermostat
- Flooring: Vinyl
- Doors: Sliding Doors
- Has fireplace: No
Interior area
- Total structure area: 2,213
- Total interior livable area: 1,774 sqft
Property
Parking
- Total spaces: 2
- Parking features: Garage Door Opener
- Attached garage spaces: 2
Features
- Levels: One
- Stories: 1
- Patio & porch: Front Porch
- Exterior features: Garden, Lighting, Sidewalk
Lot
- Size: 0.26 Acres
- Features: Sidewalk
Details
- Parcel number: 8005078020
- Zoning: R1
- Special conditions: None
Construction
Type & style
- Home type: SingleFamily
- Property subtype: Single Family Residence
Materials
- Block, Stucco
- Foundation: Slab
- Roof: Shingle
Condition
- Completed
- New construction: Yes
- Year built: 2025
Details
- Builder model: 1774
- Builder name: LAKESHORE LIRA INVESTMENTS CORPORATION
Utilities & green energy
- Sewer: Septic Tank
- Water: Public
- Utilities for property: Electricity Available, Sewer Available, Water Available
Community & neighborhood
Location
- Region: Ocala
- Subdivision: MARION OAKS UN FIVE
HOA & financial
HOA
- Has HOA: No
Other fees
- Pet fee: $0 monthly
Other financial information
- Total actual rent: 0
Other
Other facts
- Listing terms: Cash,Conventional,FHA,VA Loan
- Ownership: Fee Simple
- Road surface type: Paved, Asphalt
Price history
| Date | Event | Price |
|---|---|---|
| 11/3/2025 | Sold | $294,000$166/sqft |
Source: | ||
| 10/3/2025 | Pending sale | $294,000$166/sqft |
Source: | ||
| 9/16/2025 | Price change | $294,000-0.7%$166/sqft |
Source: | ||
| 9/10/2025 | Price change | $296,000-0.7%$167/sqft |
Source: | ||
| 9/4/2025 | Price change | $298,000-0.3%$168/sqft |
Source: | ||
Public tax history
Tax history is unavailable.
Neighborhood: 34473
Nearby schools
GreatSchools rating
- 2/10Sunrise Elementary SchoolGrades: PK-4Distance: 1.6 mi
- 3/10Horizon Academy At Marion OaksGrades: 5-8Distance: 1.7 mi
- 2/10Dunnellon High SchoolGrades: 9-12Distance: 14.1 mi
Schools provided by the listing agent
- Elementary: Horizon Academy/Mar Oaks
- Middle: Horizon Academy/Mar Oaks
- High: Forest High School
Source: Stellar MLS. This data may not be complete. We recommend contacting the local school district to confirm school assignments for this home.
Get a cash offer in 3 minutes
Find out how much your home could sell for in as little as 3 minutes with a no-obligation cash offer.
Estimated market value
$294,100
Get a cash offer in 3 minutes
Find out how much your home could sell for in as little as 3 minutes with a no-obligation cash offer.
Estimated market value
$294,100

