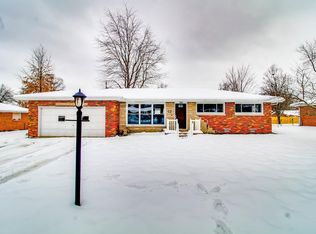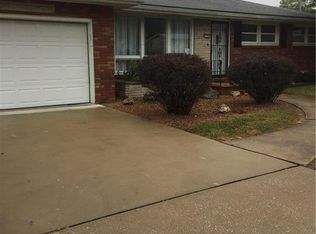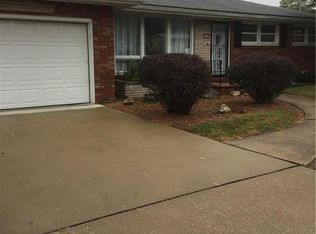Closed
Listing Provided by:
Denise M Bextermueller 618-250-6845,
Dream Home Realty Centre, Wr
Bought with: Dream Home Realty Centre, Wr
$127,000
5108 Humbert Rd, Alton, IL 62002
3beds
1,408sqft
Single Family Residence
Built in 1960
0.26 Acres Lot
$-- Zestimate®
$90/sqft
$1,112 Estimated rent
Home value
Not available
Estimated sales range
Not available
$1,112/mo
Zestimate® history
Loading...
Owner options
Explore your selling options
What's special
Has passed occupancy so you can move right in and start making this your home!! Welcome to this 3 bed 2 bath home with attached 2 car garage. Large rooms with lots of closet space. Primary bedroom addition has a walk in closet. The spacious kitchen has abundance of cabinets and additional gas stove along with cooktop and wall oven. Plenty of space for dining and entertaining. Main floor laundry room. Original Whole house stereo intercom system (Radio has been tested and works) other components have not been tested. Being sold as is and no other repairs will be done by seller. Buyer to verify all MLS data including but not limited to sq footage, taxes, exemptions, features ,schools.
Zillow last checked: 8 hours ago
Listing updated: August 08, 2025 at 11:03am
Listing Provided by:
Denise M Bextermueller 618-250-6845,
Dream Home Realty Centre, Wr
Bought with:
Daniele M Frymire, 471.021929
Dream Home Realty Centre, Wr
Source: MARIS,MLS#: 25029234 Originating MLS: Southwestern Illinois Board of REALTORS
Originating MLS: Southwestern Illinois Board of REALTORS
Facts & features
Interior
Bedrooms & bathrooms
- Bedrooms: 3
- Bathrooms: 2
- Full bathrooms: 2
- Main level bathrooms: 2
- Main level bedrooms: 3
Primary bedroom
- Features: Floor Covering: Carpeting
- Level: Main
- Area: 216
- Dimensions: 18x12
Bedroom 2
- Features: Floor Covering: Carpeting
- Level: Main
- Area: 169
- Dimensions: 13x13
Bedroom 3
- Features: Floor Covering: Carpeting
- Level: Main
- Area: 130
- Dimensions: 13x10
Bathroom
- Features: Floor Covering: Vinyl
- Level: Main
- Area: 72
- Dimensions: 9x8
Bathroom 2
- Features: Floor Covering: Vinyl
- Level: Main
- Area: 20
- Dimensions: 5x4
Kitchen
- Features: Floor Covering: Ceramic Tile
- Level: Main
- Area: 182
- Dimensions: 14x13
Laundry
- Features: Floor Covering: Vinyl
- Level: Main
- Area: 25
- Dimensions: 5x5
Living room
- Features: Floor Covering: Carpeting
- Level: Main
- Area: 247
- Dimensions: 19x13
Heating
- Forced Air, Natural Gas
Cooling
- Central Air, Wall/Window Unit(s)
Appliances
- Included: Dishwasher, Double Oven, Dryer, Electric Cooktop, Gas Range, Gas Oven, Oven, Washer
Features
- Eat-in Kitchen, Kitchen/Dining Room Combo, Sound System, Workshop/Hobby Area
- Windows: Insulated Windows
- Basement: Crawl Space,Sump Pump
- Has fireplace: No
Interior area
- Total structure area: 1,408
- Total interior livable area: 1,408 sqft
- Finished area above ground: 1,408
- Finished area below ground: 0
Property
Parking
- Total spaces: 6
- Parking features: Attached, Garage
- Attached garage spaces: 2
Features
- Levels: One
- Patio & porch: Patio
- Exterior features: RV Hookup
Lot
- Size: 0.26 Acres
- Features: Level
Details
- Additional structures: Shed(s)
- Parcel number: 242012514302007
- Special conditions: Listing As Is,Standard
Construction
Type & style
- Home type: SingleFamily
- Architectural style: Other,Ranch
- Property subtype: Single Family Residence
Materials
- Brick
Condition
- Year built: 1960
Utilities & green energy
- Electric: Ameren
- Sewer: Public Sewer
- Water: Public
- Utilities for property: Electricity Available
Community & neighborhood
Location
- Region: Alton
- Subdivision: Not In A Subdivision
Other
Other facts
- Listing terms: Cash,Conventional
- Ownership: Private
Price history
| Date | Event | Price |
|---|---|---|
| 8/6/2025 | Sold | $127,000-2.3%$90/sqft |
Source: | ||
| 7/28/2025 | Pending sale | $130,000$92/sqft |
Source: | ||
| 7/16/2025 | Contingent | $130,000$92/sqft |
Source: | ||
| 7/14/2025 | Listed for sale | $130,000$92/sqft |
Source: | ||
| 6/20/2025 | Contingent | $130,000$92/sqft |
Source: | ||
Public tax history
| Year | Property taxes | Tax assessment |
|---|---|---|
| 2024 | $1,659 -3.4% | $49,380 +8.3% |
| 2023 | $1,717 -2.5% | $45,590 +9.4% |
| 2022 | $1,761 -3.9% | $41,690 +6.3% |
Find assessor info on the county website
Neighborhood: 62002
Nearby schools
GreatSchools rating
- NAEunice Smith Elementary SchoolGrades: PK-2Distance: 2.3 mi
- 3/10Alton Middle SchoolGrades: 6-8Distance: 2.8 mi
- 4/10Alton High SchoolGrades: PK,9-12Distance: 0.8 mi
Schools provided by the listing agent
- Elementary: Alton Dist 11
- Middle: Alton Dist 11
- High: Alton
Source: MARIS. This data may not be complete. We recommend contacting the local school district to confirm school assignments for this home.

Get pre-qualified for a loan
At Zillow Home Loans, we can pre-qualify you in as little as 5 minutes with no impact to your credit score.An equal housing lender. NMLS #10287.


