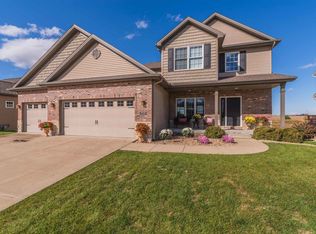Closed
$450,000
5108 Longfield Rd, Bloomington, IL 61705
6beds
3,183sqft
Single Family Residence
Built in 2013
8,211.06 Square Feet Lot
$455,100 Zestimate®
$141/sqft
$3,209 Estimated rent
Home value
$455,100
$419,000 - $496,000
$3,209/mo
Zestimate® history
Loading...
Owner options
Explore your selling options
What's special
FABULOUS home in popular Grove on Kickapoo Creek features 6 bedrooms, 3.5 baths, a 3-car garage and a walk-out finished basement! Luxury vinyl plank flooring throughout the entire first floor creates a continuous and cohesive flow. The spacious kitchen is a chef's dream with granite countertops, SS appliances, tiled backsplash, undercabinet lighting, and island with breakfast bar. Just off the kitchen, a convenient mudroom has built-in lockers/bench and pantry/utility closet for extra storage. At the front of the home, a flex room offers endless possibilities-perfect for a home office, formal dining room, or playroom. Upstairs, you'll find four generously sized bedrooms, including a grand primary suite with vaulted ceiling, a large walk-in closet, and an en suite bath with a double-sink vanity, separate tub, and walk-in shower. The bright, finished walk-out basement offers even more living space with a large family room, full bath, and two additional bedrooms or flex spaces to suit your needs. Enjoy the deep backyard from either the deck off the kitchen, perfect for grilling and entertaining, or also the patio below. This home checks all the boxes and provides ample room for living, entertaining, and working from home.
Zillow last checked: 8 hours ago
Listing updated: July 20, 2025 at 01:35am
Listing courtesy of:
Judy Glenn, ABR,GRI,SRES 309-261-7333,
Keller Williams Revolution
Bought with:
Non Member
NON MEMBER
Source: MRED as distributed by MLS GRID,MLS#: 12404054
Facts & features
Interior
Bedrooms & bathrooms
- Bedrooms: 6
- Bathrooms: 4
- Full bathrooms: 3
- 1/2 bathrooms: 1
Primary bedroom
- Features: Flooring (Carpet), Bathroom (Full, Double Sink, Tub & Separate Shwr)
- Level: Second
- Area: 210 Square Feet
- Dimensions: 15X14
Bedroom 2
- Features: Flooring (Carpet)
- Level: Second
- Area: 143 Square Feet
- Dimensions: 13X11
Bedroom 3
- Features: Flooring (Carpet)
- Level: Second
- Area: 132 Square Feet
- Dimensions: 12X11
Bedroom 4
- Features: Flooring (Carpet)
- Level: Second
- Area: 132 Square Feet
- Dimensions: 12X11
Bedroom 5
- Features: Flooring (Carpet)
- Level: Basement
- Area: 100 Square Feet
- Dimensions: 10X10
Bedroom 6
- Features: Flooring (Carpet)
- Level: Basement
- Area: 99 Square Feet
- Dimensions: 11X9
Dining room
- Features: Flooring (Vinyl)
- Level: Main
- Area: 110 Square Feet
- Dimensions: 11X10
Family room
- Features: Flooring (Vinyl)
- Level: Main
- Area: 238 Square Feet
- Dimensions: 17X14
Other
- Features: Flooring (Carpet)
- Level: Basement
- Area: 378 Square Feet
- Dimensions: 21X18
Kitchen
- Features: Kitchen (Eating Area-Table Space, Island, Pantry-Closet), Flooring (Vinyl)
- Level: Main
- Area: 300 Square Feet
- Dimensions: 20X15
Laundry
- Features: Flooring (Ceramic Tile)
- Level: Second
- Area: 49 Square Feet
- Dimensions: 7X7
Heating
- Forced Air, Natural Gas
Cooling
- Central Air
Appliances
- Included: Microwave, Dishwasher, Refrigerator, Washer, Dryer
- Laundry: Upper Level, Gas Dryer Hookup, Electric Dryer Hookup
Features
- Cathedral Ceiling(s), Walk-In Closet(s), Open Floorplan, Granite Counters
- Basement: Finished,Full,Walk-Out Access
- Number of fireplaces: 1
- Fireplace features: Attached Fireplace Doors/Screen, Gas Log
Interior area
- Total structure area: 3,183
- Total interior livable area: 3,183 sqft
- Finished area below ground: 849
Property
Parking
- Total spaces: 3
- Parking features: Garage Door Opener, On Site, Garage Owned, Attached, Garage
- Attached garage spaces: 3
- Has uncovered spaces: Yes
Accessibility
- Accessibility features: No Disability Access
Features
- Stories: 2
- Patio & porch: Patio, Deck, Porch
Lot
- Size: 8,211 sqft
- Dimensions: 68X120
Details
- Parcel number: 2208426019
- Special conditions: None
- Other equipment: Ceiling Fan(s)
Construction
Type & style
- Home type: SingleFamily
- Architectural style: Traditional
- Property subtype: Single Family Residence
Materials
- Vinyl Siding, Brick
- Foundation: Concrete Perimeter
Condition
- New construction: No
- Year built: 2013
Utilities & green energy
- Sewer: Public Sewer
- Water: Public
Community & neighborhood
Location
- Region: Bloomington
- Subdivision: Grove On Kickapoo Creek
HOA & financial
HOA
- Has HOA: Yes
- HOA fee: $100 annually
- Services included: None
Other
Other facts
- Listing terms: Cash
- Ownership: Fee Simple
Price history
| Date | Event | Price |
|---|---|---|
| 7/18/2025 | Sold | $450,000-2.2%$141/sqft |
Source: | ||
| 7/3/2025 | Contingent | $459,900$144/sqft |
Source: | ||
| 6/27/2025 | Listed for sale | $459,900+27.8%$144/sqft |
Source: | ||
| 10/12/2021 | Sold | $360,000$113/sqft |
Source: | ||
| 9/7/2021 | Pending sale | $360,000$113/sqft |
Source: | ||
Public tax history
| Year | Property taxes | Tax assessment |
|---|---|---|
| 2024 | $9,731 -2% | $126,504 +7.9% |
| 2023 | $9,933 +3.9% | $117,234 +8.3% |
| 2022 | $9,563 +14.9% | $108,223 +9.2% |
Find assessor info on the county website
Neighborhood: 61705
Nearby schools
GreatSchools rating
- 6/10Benjamin Elementary SchoolGrades: K-5Distance: 0.9 mi
- 7/10Evans Junior High SchoolGrades: 6-8Distance: 3.3 mi
- 8/10Normal Community High SchoolGrades: 9-12Distance: 5.2 mi
Schools provided by the listing agent
- Elementary: Benjamin Elementary
- Middle: Evans Jr High
- High: Normal Community High School
- District: 5
Source: MRED as distributed by MLS GRID. This data may not be complete. We recommend contacting the local school district to confirm school assignments for this home.
Get pre-qualified for a loan
At Zillow Home Loans, we can pre-qualify you in as little as 5 minutes with no impact to your credit score.An equal housing lender. NMLS #10287.
