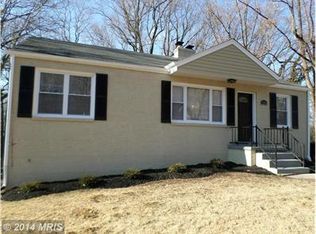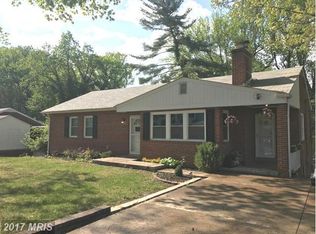Sold for $470,000 on 05/09/25
$470,000
5108 Sharon Rd, Temple Hills, MD 20748
4beds
1,220sqft
Single Family Residence
Built in 1955
0.49 Acres Lot
$462,400 Zestimate®
$385/sqft
$3,237 Estimated rent
Home value
$462,400
$412,000 - $523,000
$3,237/mo
Zestimate® history
Loading...
Owner options
Explore your selling options
What's special
**EXTRAORDINARY RAISED RAMBLER IN YORKSHIRE VILLAGE AT TEMPLE HILLS** This amazing 4 bedrooms and 4 full bathrooms gem is located on a half-acre lot and near major commuting accesses and great basement with rental potential. The main level features large living room, hardwood floors and fireplace; modern kitchen with stainless steel appliances, French door refrigerator, 36” cabinets, backsplash, and granite countertop; 3 bedrooms, 2 bathrooms, including a primary suite, hallway bathroom; carpet throughout the bedrooms; and amazing sunroom. The lower-level features huge family room with additional fireplace, second kitchen area with second stainless steel French door refrigerator; carpet and vinyl flooring and extra room; 1 bedroom and 1 full bathroom with walking closet; fourth bathroom, laundry including washer and dryer and utility room; The basement has a great rental potential. Breathtaking almost half acre back yard facing nature and woods; driveway for several cars, and stone wall fence provides privacy. Near major road and highways MD-5 Branch Ave, I-495, I-295, Joint Base Andrews, Joint Base Boiling and Branch Ave Metro Station for a easy commute.
Zillow last checked: 8 hours ago
Listing updated: May 11, 2025 at 04:57pm
Listed by:
Richard Martinez 703-286-0408,
Fairfax Realty of Tysons
Bought with:
Ishmail Jabbie, 0225273011
Samson Properties
Source: Bright MLS,MLS#: MDPG2147170
Facts & features
Interior
Bedrooms & bathrooms
- Bedrooms: 4
- Bathrooms: 4
- Full bathrooms: 4
- Main level bathrooms: 2
- Main level bedrooms: 3
Heating
- Forced Air, Electric
Cooling
- Ceiling Fan(s), Central Air, Electric
Appliances
- Included: Dishwasher, Freezer, Disposal, Dryer, Exhaust Fan, Ice Maker, Microwave, Stainless Steel Appliance(s), Washer, Water Heater, Electric Water Heater
- Laundry: Hookup, Lower Level, In Basement
Features
- Combination Dining/Living, Entry Level Bedroom, Primary Bath(s), Walk-In Closet(s), Dry Wall
- Flooring: Carpet, Ceramic Tile
- Doors: Six Panel, Sliding Glass
- Windows: Double Pane Windows, Sliding
- Basement: Connecting Stairway,Exterior Entry,Full,Walk-Out Access,Windows,Finished,Interior Entry,Rear Entrance
- Number of fireplaces: 2
- Fireplace features: Mantel(s)
Interior area
- Total structure area: 1,220
- Total interior livable area: 1,220 sqft
- Finished area above ground: 1,220
Property
Parking
- Parking features: Driveway, Off Street
- Has uncovered spaces: Yes
Accessibility
- Accessibility features: Accessible Entrance
Features
- Levels: Two
- Stories: 2
- Pool features: None
- Fencing: Masonry/Stone
Lot
- Size: 0.49 Acres
- Features: Backs to Trees, Stream/Creek, Wooded, Vegetation Planting
Details
- Additional structures: Above Grade
- Parcel number: 17060590356
- Zoning: RR
- Special conditions: Standard
Construction
Type & style
- Home type: SingleFamily
- Architectural style: Raised Ranch/Rambler,Ranch/Rambler
- Property subtype: Single Family Residence
Materials
- Brick
- Foundation: Brick/Mortar, Concrete Perimeter
- Roof: Shingle,Composition
Condition
- Excellent
- New construction: No
- Year built: 1955
Utilities & green energy
- Sewer: Public Sewer
- Water: Public
Community & neighborhood
Location
- Region: Temple Hills
- Subdivision: Yorkshire Village-addn
Other
Other facts
- Listing agreement: Exclusive Right To Sell
- Listing terms: FHA,Conventional,Cash
- Ownership: Fee Simple
Price history
| Date | Event | Price |
|---|---|---|
| 5/9/2025 | Sold | $470,000+2.2%$385/sqft |
Source: | ||
| 4/11/2025 | Pending sale | $460,000$377/sqft |
Source: | ||
| 4/4/2025 | Listed for sale | $460,000+28.5%$377/sqft |
Source: | ||
| 11/9/2020 | Sold | $358,000+0.7%$293/sqft |
Source: Public Record Report a problem | ||
| 8/30/2020 | Pending sale | $355,500$291/sqft |
Source: EXIT LANDMARK REALTY (CLINTON) #MDPG577336 Report a problem | ||
Public tax history
| Year | Property taxes | Tax assessment |
|---|---|---|
| 2025 | $6,195 +55.5% | $389,967 +8.9% |
| 2024 | $3,982 +9.8% | $358,133 +9.8% |
| 2023 | $3,628 | $326,300 |
Find assessor info on the county website
Neighborhood: 20748
Nearby schools
GreatSchools rating
- 2/10Allenwood Elementary SchoolGrades: PK-5Distance: 1.1 mi
- 2/10Thurgood Marshall Middle SchoolGrades: 6-8Distance: 1 mi
- 2/10Crossland High SchoolGrades: 9-12Distance: 1.6 mi
Schools provided by the listing agent
- District: Prince George's County Public Schools
Source: Bright MLS. This data may not be complete. We recommend contacting the local school district to confirm school assignments for this home.

Get pre-qualified for a loan
At Zillow Home Loans, we can pre-qualify you in as little as 5 minutes with no impact to your credit score.An equal housing lender. NMLS #10287.
Sell for more on Zillow
Get a free Zillow Showcase℠ listing and you could sell for .
$462,400
2% more+ $9,248
With Zillow Showcase(estimated)
$471,648
