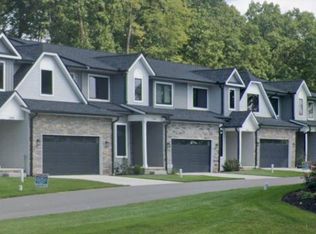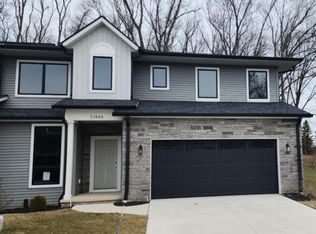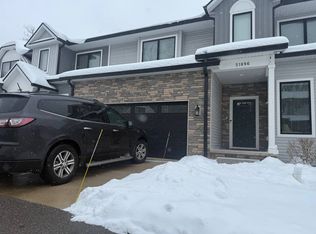Closed
$505,000
51080 Cherry Rd, Granger, IN 46530
5beds
3,600sqft
Condominium, Townhouse
Built in 2023
0.27 Acres Lot
$523,800 Zestimate®
$--/sqft
$4,306 Estimated rent
Home value
$523,800
$461,000 - $592,000
$4,306/mo
Zestimate® history
Loading...
Owner options
Explore your selling options
What's special
Custom-built townhouse located in the coveted PHM school district. This property, positioned minutes away from schools, parks, and a variety of recreational trails, boasts a location near shopping centers and restaurants. The home's interiors are crafted with meticulous attention to detail, beginning with a private office area off the covered entry foyer. The living room is bathed in natural light and features a 55" Scion Clean face linear electric fireplace. The open-concept kitchen is fitted with Cafe Appliances and a farmhouse sink, complemented by a Quartz island, counters, and backsplash. The soffit above the cabinets, adorned with track lighting, imparts a sophisticated finish. The upper level, accessible via wooden stairs, houses four bedrooms and laundry facilities. The primary bedroom is equipped with an organized walk-in closet. Additionally, the fully finished lower level accommodates a fifth bedroom and bath, ideal for guest stays. The property stands on a corner lot, allowing more natural light through additional windows. The back patio serves as a serene haven to enjoy the surrounding nature. Note: Buyers are responsible for verifying school., tax, and measurements.
Zillow last checked: 8 hours ago
Listing updated: March 30, 2025 at 05:43pm
Listed by:
Deborah Crowder Cell:574-514-7650,
At Home Realty Group
Bought with:
Abram Christianson, RB14041925
Howard Hanna SB Real Estate
Source: IRMLS,MLS#: 202447282
Facts & features
Interior
Bedrooms & bathrooms
- Bedrooms: 5
- Bathrooms: 5
- Full bathrooms: 4
- 1/2 bathrooms: 1
Bedroom 1
- Level: Upper
Bedroom 2
- Level: Upper
Dining room
- Level: Main
- Area: 238
- Dimensions: 17 x 14
Kitchen
- Level: Main
- Area: 221
- Dimensions: 17 x 13
Living room
- Level: Main
- Area: 294
- Dimensions: 21 x 14
Heating
- Natural Gas
Cooling
- Central Air
Appliances
- Included: Disposal, Dishwasher, Microwave, Refrigerator, Humidifier, Gas Oven, Gas Range, Gas Water Heater
- Laundry: Gas Dryer Hookup
Features
- Breakfast Bar, Ceiling-9+, Walk-In Closet(s), Countertops-Solid Surf, Eat-in Kitchen, Kitchen Island, Stand Up Shower, Tub/Shower Combination, Formal Dining Room
- Flooring: Hardwood, Carpet, Tile, Ceramic Tile
- Doors: Insulated Doors
- Windows: Double Pane Windows, Window Treatments, Blinds
- Basement: Full,Finished,Concrete,Sump Pump
- Number of fireplaces: 1
- Fireplace features: Living Room
Interior area
- Total structure area: 3,690
- Total interior livable area: 3,600 sqft
- Finished area above ground: 2,571
- Finished area below ground: 1,029
Property
Parking
- Total spaces: 2
- Parking features: Attached, Garage Door Opener, Concrete
- Attached garage spaces: 2
- Has uncovered spaces: Yes
Features
- Patio & porch: Patio
- Exterior features: Irrigation System
Lot
- Size: 0.27 Acres
- Dimensions: 112X105
- Features: Level, City/Town/Suburb, Near Walking Trail, Landscaped
Details
- Parcel number: 710413226005.000011
- Other equipment: Sump Pump
Construction
Type & style
- Home type: Townhouse
- Property subtype: Condominium, Townhouse
Materials
- Vinyl Siding
- Roof: Shingle
Condition
- New construction: No
- Year built: 2023
Utilities & green energy
- Electric: Indiana Michigan Power
- Gas: NIPSCO
- Sewer: City
- Water: Other
Community & neighborhood
Security
- Security features: Carbon Monoxide Detector(s), Smoke Detector(s)
Location
- Region: Granger
- Subdivision: None
HOA & financial
HOA
- Has HOA: Yes
- HOA fee: $825 quarterly
Price history
| Date | Event | Price |
|---|---|---|
| 3/28/2025 | Sold | $505,000-2.9% |
Source: | ||
| 3/14/2025 | Pending sale | $520,000 |
Source: | ||
| 12/16/2024 | Listed for sale | $520,000-1% |
Source: | ||
| 12/4/2024 | Listing removed | $525,000 |
Source: | ||
| 10/24/2024 | Price change | $525,000-1.9% |
Source: | ||
Public tax history
| Year | Property taxes | Tax assessment |
|---|---|---|
| 2024 | $1,358 -41.8% | $436,500 +134.6% |
| 2023 | $2,333 -75% | $186,100 +42.2% |
| 2022 | $9,336 +13517.4% | $130,900 -73.1% |
Find assessor info on the county website
Neighborhood: Bridlewood
Nearby schools
GreatSchools rating
- 7/10Mary Frank Harris Elementary SchoolGrades: PK-5Distance: 0.2 mi
- 9/10Discovery Middle SchoolGrades: 6-8Distance: 3.4 mi
- 10/10Penn High SchoolGrades: 9-12Distance: 5.1 mi
Schools provided by the listing agent
- Elementary: Mary Frank
- Middle: Discovery
- High: Penn
- District: Penn-Harris-Madison School Corp.
Source: IRMLS. This data may not be complete. We recommend contacting the local school district to confirm school assignments for this home.

Get pre-qualified for a loan
At Zillow Home Loans, we can pre-qualify you in as little as 5 minutes with no impact to your credit score.An equal housing lender. NMLS #10287.


