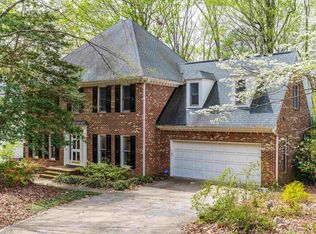Rarely available updated home w/finished attic loft on huge wooded lot in Brookhaven! Mstr bath w/quartz, marble, glass shwr; mstr bd new carpet & custom WIC; guest & half baths w/new quartz, mirrors, lights, faucets, toilets, paint; hdwd flrs refinished. Kitchen updated w/granite, SS appls, pendant lights, range hood. 1st flr office, formal dining, fam rm w/WBFP, 2nd flr beds & bonus rm, 3rd flr loft & walk-in storage. Fresh paint, 2c garage, deck, outdoor fire pit. Walk to nature pk & York Elementary!
This property is off market, which means it's not currently listed for sale or rent on Zillow. This may be different from what's available on other websites or public sources.
