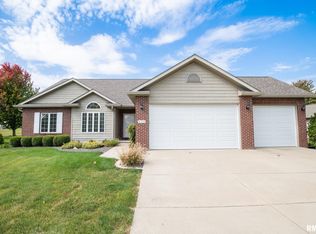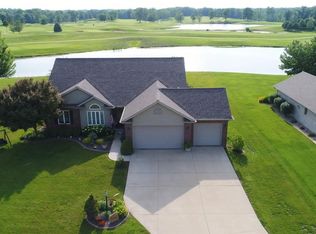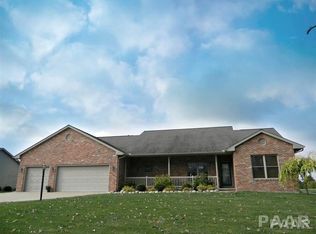Sold for $345,000 on 07/01/24
$345,000
5109 S Cameron Ln, Mapleton, IL 61547
3beds
2,100sqft
Single Family Residence, Residential
Built in 2001
0.46 Acres Lot
$380,100 Zestimate®
$164/sqft
$2,068 Estimated rent
Home value
$380,100
$338,000 - $430,000
$2,068/mo
Zestimate® history
Loading...
Owner options
Explore your selling options
What's special
Embrace the epitome of fine living in this GORGEOUS brick ranch home overlooking Coyote Creek golf course and a private stocked pond! Upon entering you will feel the quality workmanship of this home. The seamless flow of the living/dining combo features a cozy fireplace, vaulted ceilings, and lots of natural light. This versatile space is perfect for both small gatherings and entertaining guests. The well-appointed kitchen boasts ample cabinet space, updated appliances, breakfast bar, and pantry. Wake up each morning overlooking the water in your primary suite boasting a walk in closet, vaulted ceilings, fully remodeled bath with in-floor heat, walk in shower, dual sinks and private entrance to the back yard oasis. Main floor laundry with custom shelving and updated W/D. 2 main floor bedrooms with vinyl flooring and nice size closets. Unfinished basement with egress window, rough ins, and tons of potential! The outdoor oasis in a MUST SEE. Outdoor entertaining is a hit with the outdoor kitchen including Napoleon grill, sink, motorized awning, and composite decking. Upgrades include: furnace with zoned heating, extensive landscaping, upgraded baths, Rain Bird system, appliances, added 100 amp box, flooring, custom fireplace, window coverings, Roof-'23, vinyl siding-'23, windows-'23, gutters-'23, shutters, hardware throughout the home, kitchen faucet, security system, invisible fence and SO MUCH MORE! Make your appointment today to see this unique beauty!!
Zillow last checked: 8 hours ago
Listing updated: July 05, 2024 at 01:01pm
Listed by:
Lisa Inman 309-472-4627,
Move Smart Realty,
Donna S Jones Craig,
Move Smart Realty
Bought with:
Troy Kerrn, 475143734
Keller Williams Premier Realty
Source: RMLS Alliance,MLS#: PA1249975 Originating MLS: Peoria Area Association of Realtors
Originating MLS: Peoria Area Association of Realtors

Facts & features
Interior
Bedrooms & bathrooms
- Bedrooms: 3
- Bathrooms: 2
- Full bathrooms: 2
Bedroom 1
- Level: Main
- Dimensions: 15ft 2in x 14ft 2in
Bedroom 2
- Level: Main
- Dimensions: 11ft 8in x 10ft 4in
Bedroom 3
- Level: Main
- Dimensions: 14ft 3in x 9ft 11in
Other
- Area: 0
Great room
- Level: Main
- Dimensions: 21ft 3in x 23ft 3in
Kitchen
- Level: Main
- Dimensions: 21ft 0in x 14ft 6in
Laundry
- Level: Main
- Dimensions: 4ft 0in x 6ft 0in
Living room
- Level: Main
- Dimensions: 16ft 4in x 15ft 2in
Main level
- Area: 2100
Heating
- Forced Air, Zoned
Cooling
- Central Air
Appliances
- Included: Dishwasher, Disposal, Dryer, Range Hood, Microwave, Range, Refrigerator, Washer, Water Purifier, Tankless Water Heater
Features
- Ceiling Fan(s), Vaulted Ceiling(s), High Speed Internet
- Windows: Window Treatments, Blinds
- Basement: Egress Window(s),Full,Unfinished
- Attic: Storage
- Number of fireplaces: 1
- Fireplace features: Gas Starter, Gas Log, Great Room, Insert
Interior area
- Total structure area: 2,100
- Total interior livable area: 2,100 sqft
Property
Parking
- Total spaces: 2
- Parking features: Attached
- Attached garage spaces: 2
- Details: Number Of Garage Remotes: 2
Features
- Patio & porch: Deck
- Has view: Yes
- View description: Golf Course
- Waterfront features: Pond/Lake
Lot
- Size: 0.46 Acres
- Dimensions: 100 x 200
- Features: Level
Details
- Parcel number: 1732426007
Construction
Type & style
- Home type: SingleFamily
- Architectural style: Ranch
- Property subtype: Single Family Residence, Residential
Materials
- Brick, Vinyl Siding
- Foundation: Concrete Perimeter
- Roof: Shingle
Condition
- New construction: No
- Year built: 2001
Utilities & green energy
- Sewer: Septic Tank
- Water: Public
- Utilities for property: Cable Available
Green energy
- Energy efficient items: High Efficiency Air Cond, High Efficiency Heating, Water Heater
Community & neighborhood
Location
- Region: Mapleton
- Subdivision: Coyote Creek
HOA & financial
HOA
- Has HOA: Yes
- HOA fee: $55 monthly
- Services included: Utilities
Other
Other facts
- Road surface type: Paved
Price history
| Date | Event | Price |
|---|---|---|
| 7/1/2024 | Sold | $345,000-1.4%$164/sqft |
Source: | ||
| 5/19/2024 | Pending sale | $349,900$167/sqft |
Source: | ||
| 5/3/2024 | Listed for sale | $349,900+45.8%$167/sqft |
Source: | ||
| 9/24/2020 | Sold | $240,000-2%$114/sqft |
Source: | ||
| 9/3/2020 | Pending sale | $244,900$117/sqft |
Source: Jim Maloof/REALTOR #PA1215404 Report a problem | ||
Public tax history
| Year | Property taxes | Tax assessment |
|---|---|---|
| 2024 | -- | $96,410 +8% |
| 2023 | -- | $89,270 +4.6% |
| 2022 | -- | $85,380 +4% |
Find assessor info on the county website
Neighborhood: 61547
Nearby schools
GreatSchools rating
- 8/10Illini Bluffs Elementary SchoolGrades: PK-5Distance: 6 mi
- 5/10Illini Bluffs Middle SchoolGrades: 6-8Distance: 6 mi
- 5/10Illini Bluffs High SchoolGrades: 9-12Distance: 6 mi
Schools provided by the listing agent
- High: Illini Bluffs
Source: RMLS Alliance. This data may not be complete. We recommend contacting the local school district to confirm school assignments for this home.

Get pre-qualified for a loan
At Zillow Home Loans, we can pre-qualify you in as little as 5 minutes with no impact to your credit score.An equal housing lender. NMLS #10287.


